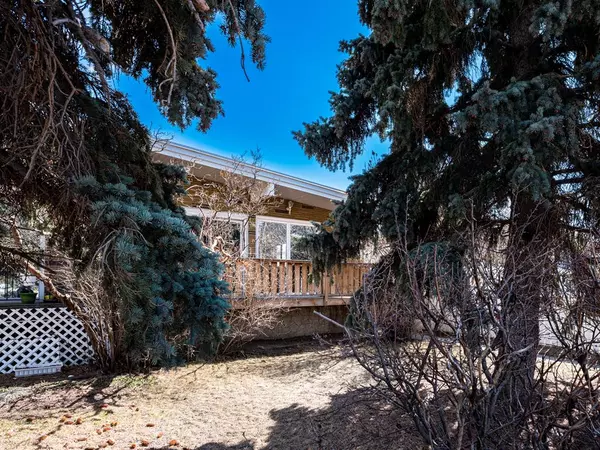For more information regarding the value of a property, please contact us for a free consultation.
1420 45 ST SW Calgary, AB T3C 2C2
Want to know what your home might be worth? Contact us for a FREE valuation!

Our team is ready to help you sell your home for the highest possible price ASAP
Key Details
Sold Price $490,000
Property Type Single Family Home
Sub Type Semi Detached (Half Duplex)
Listing Status Sold
Purchase Type For Sale
Square Footage 1,081 sqft
Price per Sqft $453
Subdivision Rosscarrock
MLS® Listing ID A2039392
Sold Date 04/18/23
Style Bi-Level,Side by Side
Bedrooms 4
Full Baths 2
Originating Board Calgary
Year Built 1964
Annual Tax Amount $2,327
Tax Year 2022
Lot Size 3,433 Sqft
Acres 0.08
Property Description
Incredible location, close to 17th avenue, Bow Trail and a quick 10 minute commute downtown! Experience inner city living in this 4 bedroom, 2 bath home. Upon entering the home you are greeted with a spacious front entrance that leads you to the open concept main level floor plan. The spacious kitchen boasts concrete countertops, modern light fixtures, raised breakfast bar seating, gas range and ample cabinet space. Flowing from the kitchen is the eating and dining area where you are equipped with a great space for hosting with access to the front deck that overlooks the front yard featuring mature trees! The main floor is completed with 3 good sized bedrooms with great sized windows allowing for beautiful natural light to flood the space and a 4pc bathroom. The fully finished lower level showcases a massive family room space, an additional bedroom, full laundry room, 3pc bathroom and great storage space. Additional features of this charming home include a fenced backyard with green space, a single car detached garage with an additional parking spot located adjacent on the unpaved parking pad space. Close to schools, shopping and all amenities! Perfectly located for your next home or investment property!
Location
Province AB
County Calgary
Area Cal Zone W
Zoning R-C2
Direction W
Rooms
Basement Finished, Full
Interior
Interior Features See Remarks
Heating Forced Air
Cooling None
Flooring Carpet, Ceramic Tile, Hardwood
Appliance Dishwasher, Dryer, Electric Stove, Microwave Hood Fan, Refrigerator, Washer, Window Coverings
Laundry Laundry Room
Exterior
Parking Features Single Garage Detached
Garage Spaces 1.0
Garage Description Single Garage Detached
Fence Fenced
Community Features Park, Schools Nearby, Playground, Sidewalks, Street Lights, Shopping Nearby
Roof Type Asphalt Shingle
Porch Deck
Lot Frontage 28.54
Exposure W
Total Parking Spaces 2
Building
Lot Description Back Lane, City Lot, Front Yard, Rectangular Lot
Foundation Poured Concrete
Architectural Style Bi-Level, Side by Side
Level or Stories One
Structure Type Stone,Stucco
Others
Restrictions Utility Right Of Way
Tax ID 76332983
Ownership Private
Read Less



