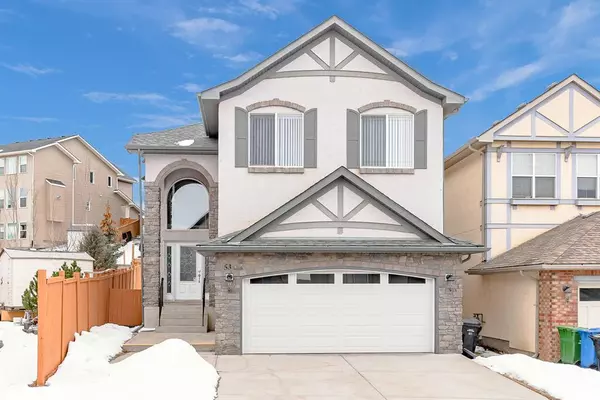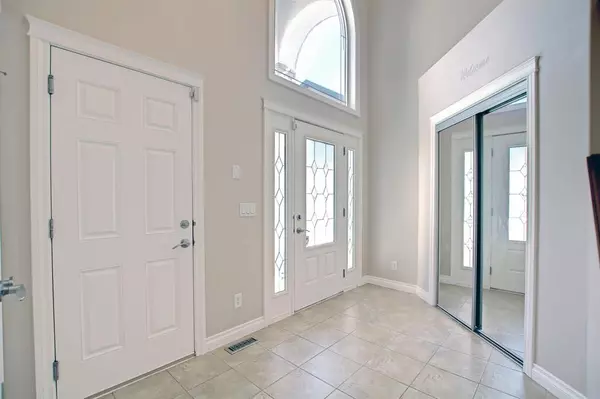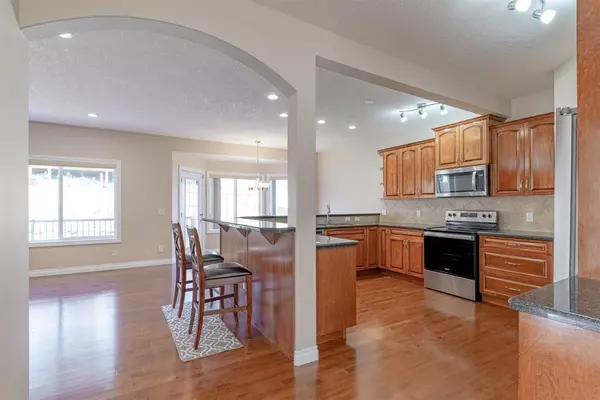For more information regarding the value of a property, please contact us for a free consultation.
53 Sherwood CIR NW Calgary, AB T3R 1R3
Want to know what your home might be worth? Contact us for a FREE valuation!

Our team is ready to help you sell your home for the highest possible price ASAP
Key Details
Sold Price $765,000
Property Type Single Family Home
Sub Type Detached
Listing Status Sold
Purchase Type For Sale
Square Footage 2,836 sqft
Price per Sqft $269
Subdivision Sherwood
MLS® Listing ID A2024286
Sold Date 04/17/23
Style 2 Storey
Bedrooms 4
Full Baths 3
Originating Board Calgary
Year Built 2007
Annual Tax Amount $4,468
Tax Year 2022
Lot Size 4,660 Sqft
Acres 0.11
Property Description
This stunning like-new executive home with over 2,800 sq ft on the main and upper floors and a potential 1,400 sq ft on the basement ready for development (potentially 4,200 sq ft living area) is in the highly desirable area of Sherwood. This home features an 18ft ceiling at the front entrance, a formal dining area, a bright large kitchen with a breakfast nook, a 9ft ceiling main floor den or 5th bedroom, a main floor full 4-piece bathroom and laundry, a rounded corner wall, a knock-down ceiling, plus a huge bonus media room on the upper level. The kitchen has a wraparound countertop, an eating bar, and beautiful maple cabinets. The kitchen includes newer stainless-steel appliances, exquisite granite countertops, gorgeous ceramic tile, and hardwood flooring. This 4-bedroom home allows you to convert the flex room on the 9 ft ceiling main floor into a 5th bedroom with a full 4-piece bathroom for whoever stays on the main floor. The exceptionally large master bedroom can easily fit all your bedroom furniture and a king-size bed. You can enjoy the spa-like ensuite and huge walk-in closet. The additional 2 bedrooms on this level offer lots of space for the kids to grow. There is another 4-piece bathroom just for them to use. This home has an unbelievable floor plan, which is a must-see. Double attached front drive garage plus plenty of street parking for visiting friends and family. The designated high school for kids, Sir. Winston Churchill is one of the top public high schools with an IB program option. The house is close to the park and shopping center. Recently spent over $20,000 on house renovation from big improvements to very small improvements including new paints for entire houses (walls, baseball, doors, windows, fence, deck), new windows blinds and casings, Swedish aspen trees in the backyard, new kitchen and bathroom sink faucets, new chrome heated vents and door stoppers, and new LED light. Truly an exceptional home in like-new condition and ready for you and your family to call it home.
Location
Province AB
County Calgary
Area Cal Zone N
Zoning R-1N
Direction NE
Rooms
Other Rooms 1
Basement Full, Unfinished
Interior
Interior Features Breakfast Bar, Granite Counters, High Ceilings, Jetted Tub, Kitchen Island, No Animal Home, No Smoking Home, Open Floorplan, Pantry, Storage, Vaulted Ceiling(s), Vinyl Windows, Walk-In Closet(s)
Heating Forced Air, Natural Gas
Cooling None
Flooring Carpet, Hardwood, Tile
Fireplaces Number 1
Fireplaces Type Gas, Living Room, Mantle, Tile
Appliance Dishwasher, Electric Stove, Microwave Hood Fan, Refrigerator, Window Coverings
Laundry Main Level
Exterior
Parking Features Double Garage Attached, Driveway, Garage Door Opener, Garage Faces Front
Garage Spaces 2.0
Garage Description Double Garage Attached, Driveway, Garage Door Opener, Garage Faces Front
Fence Fenced
Community Features Park, Playground, Sidewalks, Street Lights, Shopping Nearby
Roof Type Asphalt Shingle
Porch Deck
Lot Frontage 32.06
Total Parking Spaces 2
Building
Lot Description Back Yard, Lawn, Low Maintenance Landscape, Street Lighting, Rectangular Lot
Foundation Poured Concrete
Architectural Style 2 Storey
Level or Stories Two
Structure Type Wood Frame
Others
Restrictions None Known
Tax ID 76583460
Ownership Private
Read Less



