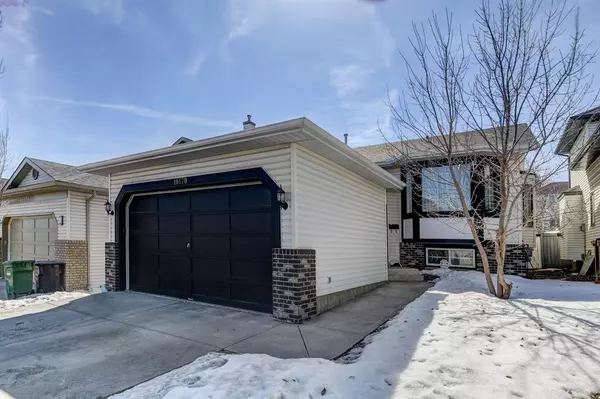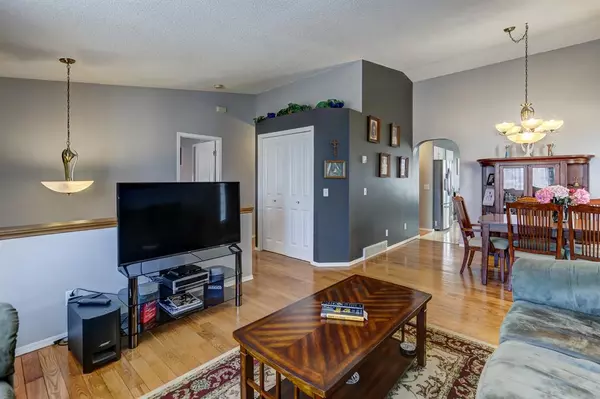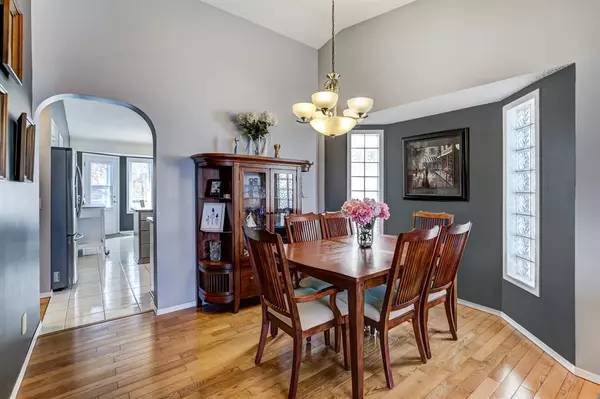For more information regarding the value of a property, please contact us for a free consultation.
10170 Hidden Valley DR NW Calgary, AB T3A 5C5
Want to know what your home might be worth? Contact us for a FREE valuation!

Our team is ready to help you sell your home for the highest possible price ASAP
Key Details
Sold Price $564,400
Property Type Single Family Home
Sub Type Detached
Listing Status Sold
Purchase Type For Sale
Square Footage 1,264 sqft
Price per Sqft $446
Subdivision Hidden Valley
MLS® Listing ID A2038272
Sold Date 04/17/23
Style Bi-Level
Bedrooms 4
Full Baths 3
Originating Board Calgary
Year Built 1994
Annual Tax Amount $2,734
Tax Year 2022
Lot Size 4,542 Sqft
Acres 0.1
Property Description
First Time on Market! Original owners, this fantastic family home is ideal for the growing family. Offers 4 large bedrooms and over 2000 sq. ft. of living space. Featuring a large living room open to the family size dining room. The bright kitchen is just off the massive south facing deck. The backyard is an oasis of mature trees and is bathed in sun all day. Perfect for entertaining family and friends. Just off the living room is the bedroom wing featuring three large bedrooms, including the spacious primary bedroom featuring an ensuite bath and large closets. The super bright basement boasts a 4th bedroom and another full bathroom and a spectacular rec room with a gorgeous Brick fireplace and a huge bar. Ideal for family Movie nights and game night with friends. Hidden Valley is a sought after Family community which offers K-9 schools and numerous soccer fields , outdoor Hockey rinks and baseball diamonds. Centrally located in the heart of North Central Calgary. Minutes to Stoney and Deerfoot trail and only 10 minutes to the Airport.
Location
Province AB
County Calgary
Area Cal Zone N
Zoning R-C1
Direction NE
Rooms
Other Rooms 1
Basement Finished, Full
Interior
Interior Features Bar, Open Floorplan, See Remarks
Heating Forced Air, Natural Gas
Cooling None
Flooring Carpet, Ceramic Tile, Hardwood
Fireplaces Number 1
Fireplaces Type Gas, Recreation Room
Appliance Dishwasher, Dryer, Electric Stove, Garage Control(s), Refrigerator, Washer, Window Coverings
Laundry Laundry Room, See Remarks
Exterior
Parking Features Additional Parking, Double Garage Attached, Driveway
Garage Spaces 2.0
Garage Description Additional Parking, Double Garage Attached, Driveway
Fence Fenced
Community Features Park, Schools Nearby, Playground, Shopping Nearby
Roof Type Asphalt Shingle
Porch Deck, Other
Lot Frontage 37.99
Total Parking Spaces 4
Building
Lot Description Private, See Remarks, Treed
Foundation Poured Concrete
Architectural Style Bi-Level
Level or Stories Bi-Level
Structure Type Brick,Vinyl Siding,Wood Frame
Others
Restrictions Utility Right Of Way
Tax ID 76474990
Ownership Private
Read Less



