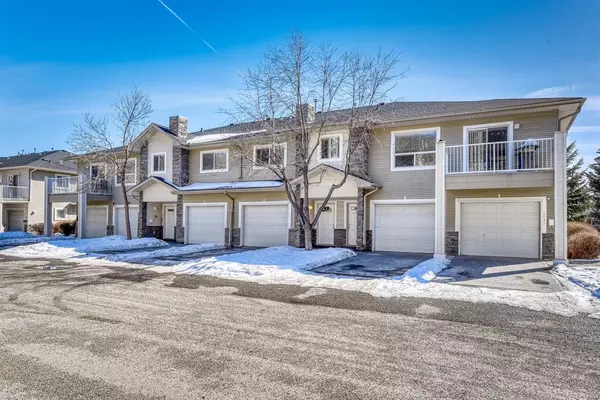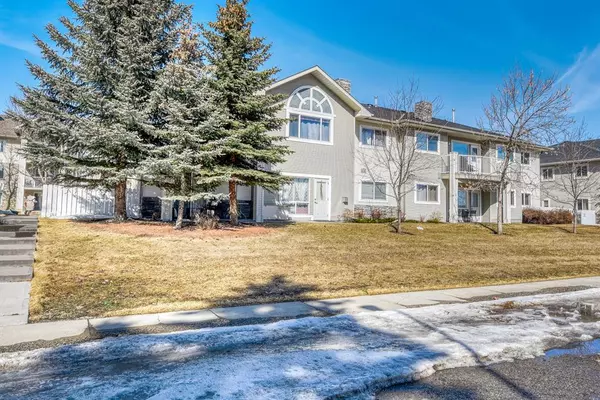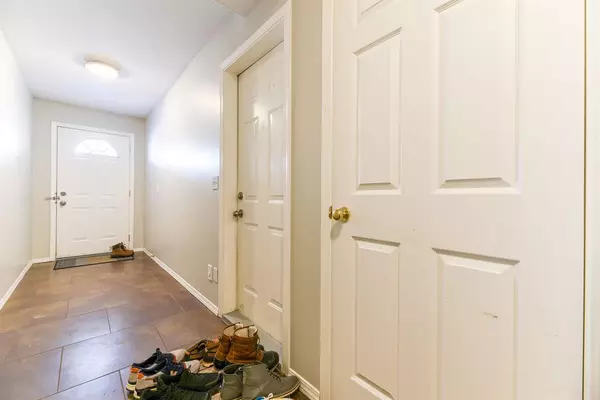For more information regarding the value of a property, please contact us for a free consultation.
6619 Pinecliff GRV NE Calgary, AB T1Y 7K8
Want to know what your home might be worth? Contact us for a FREE valuation!

Our team is ready to help you sell your home for the highest possible price ASAP
Key Details
Sold Price $301,000
Property Type Townhouse
Sub Type Row/Townhouse
Listing Status Sold
Purchase Type For Sale
Square Footage 1,229 sqft
Price per Sqft $244
Subdivision Pineridge
MLS® Listing ID A2036795
Sold Date 04/17/23
Style Townhouse
Bedrooms 2
Full Baths 2
Condo Fees $401
Originating Board Calgary
Year Built 2003
Annual Tax Amount $1,526
Tax Year 2022
Property Description
This is a fabulous starter home or investment opportunity. Move-in ready this home features upgrades galore. Some of these include modern lighting, hardwood, tile flooring, and quartz countertops, in the kitchen, and in both four-piece bathrooms. These upgrades go hand in hand with the property's modern open floorplan that is as inviting as it is practical. It features a large open kitchen with a center island and a convenient balcony for easy access to barbecuing and early summer morning coffee, and a spacious central living room with a corner gas fireplace, two large bedrooms, and two full 4 piece bathrooms each on opposite ends of the unit. Other features include stainless steel appliances with a great GAS stove, washer and dryer, and a gas barbecue that is staying as well. Ready and waiting for a new family to call home.
Location
Province AB
County Calgary
Area Cal Zone Ne
Zoning M-CG d44
Direction N
Rooms
Other Rooms 1
Basement None
Interior
Interior Features Kitchen Island, No Animal Home, Open Floorplan, Quartz Counters, See Remarks
Heating In Floor, Natural Gas
Cooling None
Flooring Carpet, Hardwood, Tile
Fireplaces Number 1
Fireplaces Type Gas, Living Room, Tile
Appliance Dishwasher, Garage Control(s), Gas Stove, Microwave, Range Hood, Refrigerator, Washer/Dryer, Window Coverings
Laundry In Unit
Exterior
Parking Features Single Garage Attached
Garage Spaces 1.0
Garage Description Single Garage Attached
Fence None
Community Features Schools Nearby, Shopping Nearby, Street Lights
Utilities Available Cable Available, Electricity Connected, Natural Gas Connected, Garbage Collection, High Speed Internet Available, Sewer Connected, Water Connected
Amenities Available Snow Removal
Roof Type Asphalt Shingle
Porch Balcony(s)
Exposure N
Total Parking Spaces 2
Building
Lot Description Low Maintenance Landscape
Foundation Poured Concrete
Sewer Public Sewer
Water Public
Architectural Style Townhouse
Level or Stories Two
Structure Type Stone,Vinyl Siding,Wood Frame
Others
HOA Fee Include Common Area Maintenance,Insurance,Professional Management,Reserve Fund Contributions,Snow Removal
Restrictions Call Lister,None Known
Ownership Private
Pets Allowed Restrictions, Call
Read Less



