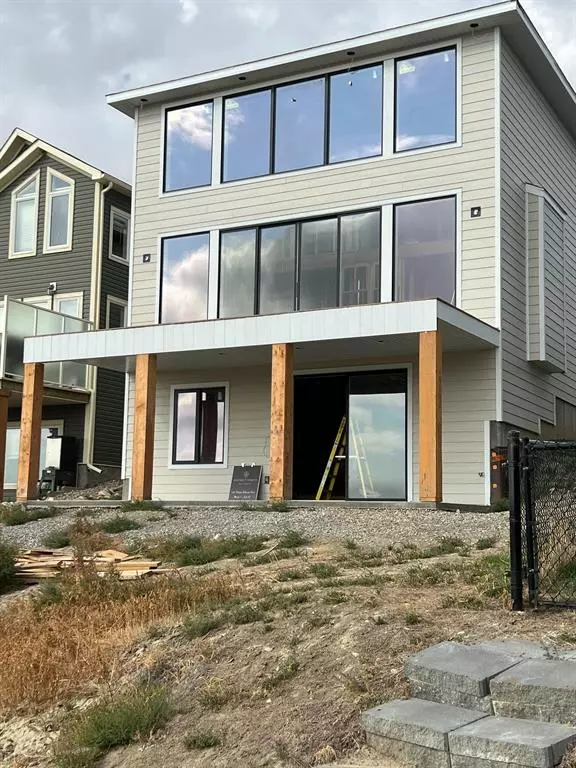For more information regarding the value of a property, please contact us for a free consultation.
150 White Pelican WAY Rural Vulcan County, AB T0L 1G0
Want to know what your home might be worth? Contact us for a FREE valuation!

Our team is ready to help you sell your home for the highest possible price ASAP
Key Details
Sold Price $585,000
Property Type Single Family Home
Sub Type Detached
Listing Status Sold
Purchase Type For Sale
Square Footage 1,364 sqft
Price per Sqft $428
Subdivision Mcgregor Lake
MLS® Listing ID A2004773
Sold Date 04/17/23
Style 2 Storey
Bedrooms 3
Full Baths 1
Half Baths 1
HOA Fees $255/mo
HOA Y/N 1
Originating Board Calgary
Year Built 2022
Annual Tax Amount $547
Tax Year 2022
Lot Size 4,519 Sqft
Acres 0.1
Property Description
Nearing Completion ! Absolutely stunning views both inside and outside this exceptional build by District North Development. This lake home is packed with design elements and features that will ensure your family will be wowing guests and making memories here for many years to come. This stunning home is characterized by it's soaring ceilings, open feel and massive windows, perfectly positioned to take advantage of the lake view. Key features include a wide-open kitchen, dining and living space, with a cozy gas burning fireplace - just right for curling up with a good book. The kitchen will no doubt keep the chef, as well as the entertainer in the family, happy and well equipped. Open the massive patio doors and step onto the full width deck to bbq or just enjoy the scenery. The view from the home is breathtaking, offering unobstructed lake and bluff views. Upstairs you will find 3 bedrooms and a full bath as well as a loft for some quiet time. Although each owner at Lake McGregor Country Estates enjoys a space in the fenced and locked storage area, you can pamper your boat as this home has a garage designed to accommodate a boat with over 26 feet of depth. Far more than a pretty face this high-quality build is being crafted so that your cost of ownership remains low and your enjoyment maximized. District North Development has incorporated a fully integrated home control system with cameras and HVAC controls so you can view, secure and adjust from anywhere anytime. A Tankless hot water heater provides both instant warmth and low cost of operation, while the full Hardie Board exterior gives you peace of mind with both beauty and durability. Truly too much to share here so please check out the links provided, or contact me to learn more!
Location
Province AB
County Vulcan County
Zoning RURAL RECREATIONAL
Direction W
Rooms
Basement Unfinished, Walk-Out
Interior
Interior Features Central Vacuum, Double Vanity, High Ceilings, Stone Counters, Sump Pump(s), Tankless Hot Water, Vinyl Windows, Wired for Data, Wired for Sound
Heating High Efficiency, Forced Air, Natural Gas
Cooling Central Air
Flooring Carpet, Ceramic Tile, Vinyl
Fireplaces Number 1
Fireplaces Type Gas
Appliance None
Laundry In Basement
Exterior
Parking Features Oversized, See Remarks, Single Garage Attached
Garage Spaces 1.0
Garage Description Oversized, See Remarks, Single Garage Attached
Fence None
Pool Heated, In Ground, Indoor, Outdoor Pool, Pool/Spa Combo
Community Features Clubhouse, Fishing, Gated, Golf, Lake, Park, Playground, Pool, Street Lights, Tennis Court(s)
Amenities Available Beach Access, Boating, Clubhouse, Coin Laundry, Fitness Center, Gazebo, Indoor Pool, Outdoor Pool, Park, Party Room, Picnic Area, Playground, Pool, Racquet Courts, Recreation Facilities, RV/Boat Storage, Sauna, Secured Parking, Spa/Hot Tub, Visitor Parking
Roof Type Asphalt Shingle
Porch Deck, Front Porch
Lot Frontage 37.14
Total Parking Spaces 3
Building
Lot Description Close to Clubhouse, Lake, No Neighbours Behind, Rectangular Lot, Views
Foundation Poured Concrete
Architectural Style 2 Storey
Level or Stories Two
Structure Type Composite Siding,Wood Frame
New Construction 1
Others
Restrictions Utility Right Of Way
Tax ID 57212099
Ownership Private
Read Less



