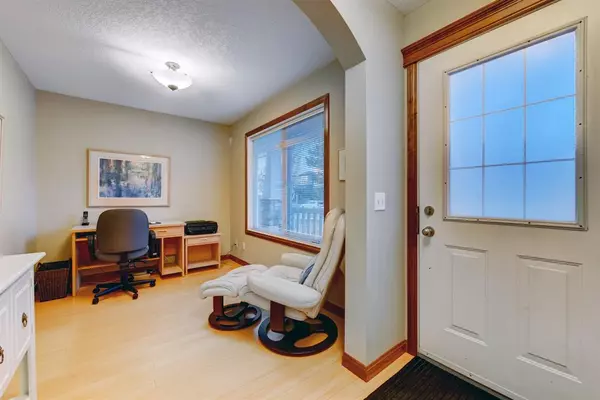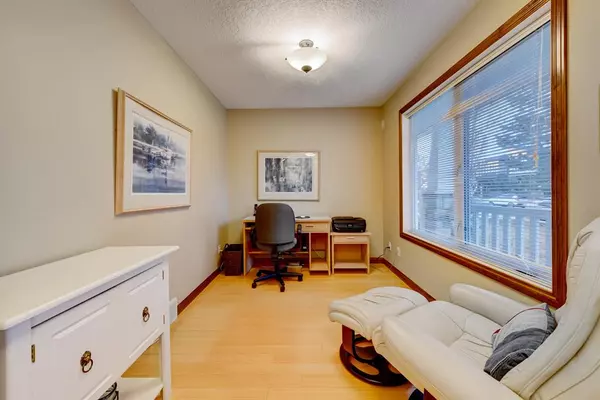For more information regarding the value of a property, please contact us for a free consultation.
2033 32 ST SW Calgary, AB T3E 2R2
Want to know what your home might be worth? Contact us for a FREE valuation!

Our team is ready to help you sell your home for the highest possible price ASAP
Key Details
Sold Price $629,000
Property Type Single Family Home
Sub Type Semi Detached (Half Duplex)
Listing Status Sold
Purchase Type For Sale
Square Footage 1,590 sqft
Price per Sqft $395
Subdivision Killarney/Glengarry
MLS® Listing ID A2037403
Sold Date 04/17/23
Style 2 Storey,Side by Side
Bedrooms 3
Full Baths 2
Half Baths 1
Originating Board Calgary
Year Built 2004
Annual Tax Amount $3,950
Tax Year 2022
Lot Size 3,013 Sqft
Acres 0.07
Property Description
Welcome to this immaculate 2 storey, executive home in the heart of Killarney. This home is ideally located on a quiet street and offers a sunny west facing backyard. Designed for easy living, the open plan concept of this home is perfect for hosting gatherings of all sizes. The kitchen, the focal point of the main floor, features contemporary maple cabinetry, ample countertops, a large pantry, and a generous island, ready for your inner chef to shine. Enjoy effortless access to the adjacent dining area and spacious great room, the perfect spot to wind down at the end of the day.. The main floor also opens up to a tranquil and private yard, perfect for lazy summer days. The main floor also features an additional living space that offers flexibility of use as a home office or private study. Upstairs, discover 3 spacious bedrooms, including the large primary suite, complete with a large walk-in closet and a private, serene ensuite. The second floor is topped off with two additional bedrooms, perfect for guests or children of any age. Don't miss out on the opportunity to own a pristine home in this highly sought-after area. Contact your favorite Realtor today to schedule a viewing!
Location
Province AB
County Calgary
Area Cal Zone Cc
Zoning R-C2
Direction E
Rooms
Other Rooms 1
Basement Full, Unfinished
Interior
Interior Features Granite Counters, No Animal Home, No Smoking Home
Heating Forced Air
Cooling None
Flooring Carpet, Hardwood
Fireplaces Number 1
Fireplaces Type Double Sided, Gas
Appliance Dishwasher, Electric Stove, Garage Control(s), Microwave Hood Fan, Refrigerator, Washer/Dryer
Laundry Main Level
Exterior
Parking Features Double Garage Detached
Garage Spaces 2.0
Garage Description Double Garage Detached
Fence Fenced
Community Features Park, Playground, Shopping Nearby
Roof Type Asphalt Shingle
Porch Deck
Lot Frontage 25.0
Exposure E
Total Parking Spaces 2
Building
Lot Description Rectangular Lot
Foundation Poured Concrete
Architectural Style 2 Storey, Side by Side
Level or Stories Two
Structure Type Stucco,Wood Frame
Others
Restrictions None Known
Tax ID 76379171
Ownership Private
Read Less



