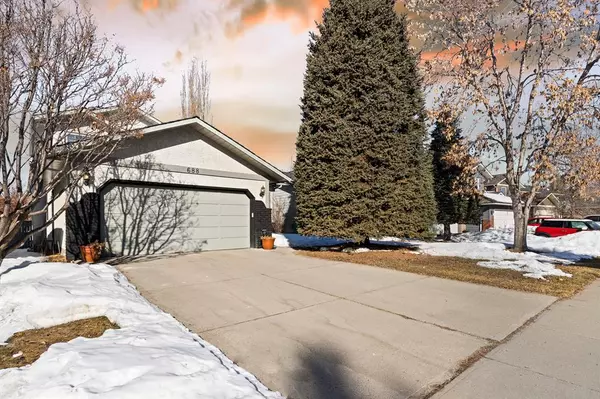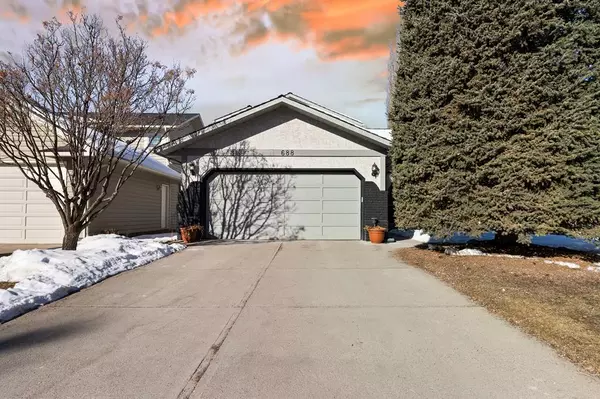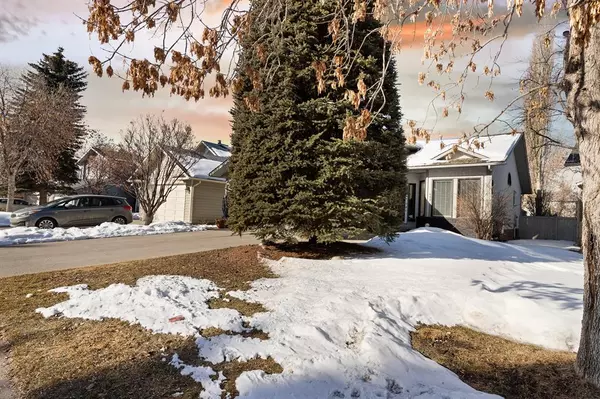For more information regarding the value of a property, please contact us for a free consultation.
688 Sunmills DR SE Calgary, AB T2X 2Y9
Want to know what your home might be worth? Contact us for a FREE valuation!

Our team is ready to help you sell your home for the highest possible price ASAP
Key Details
Sold Price $670,000
Property Type Single Family Home
Sub Type Detached
Listing Status Sold
Purchase Type For Sale
Square Footage 1,880 sqft
Price per Sqft $356
Subdivision Sundance
MLS® Listing ID A2035971
Sold Date 04/16/23
Style 2 Storey Split
Bedrooms 6
Full Baths 3
HOA Fees $22/ann
HOA Y/N 1
Originating Board Calgary
Year Built 1987
Annual Tax Amount $3,278
Tax Year 2022
Lot Size 5,511 Sqft
Acres 0.13
Property Description
****Open House April 1 and 2 (1-3pm)**** Welcome to 688 Sunmills Drive! Live in one of Calgary's most desirable and established lake communities! This beautifully updated, well-maintained, six bedroom home is a couple minute walk from Midsun and Fish Creek School making it the perfect family home. With over 2443 sq ft of developed living space and a sunny West facing backyard with a large deck and pergola– you can feel completely in your element. The backyard also features a hot tub (as is condition) that has been winterized and ready for its next owner. The front and back lawns come equipped with an underground sprinkler system to save you time and keep your grass nice and green all summer. This home is well cared for, tastefully updated and move-in ready with BRAND NEW carpet just installed! The open main level has hardwood flooring throughout, high ceilings, and large bay windows which bring in an abundance of natural light and features a large open-concept living and dining room. The kitchen is complete with a pantry, garburator, trash compactor, stainless steel appliances, gas stove, breakfast bar, and tons of cabinets and drawers! Upstairs, you will find the stunning primary retreat where you can relax and unwind with its own renovated ensuite. You will also find two other large bedrooms and a fully renovated 4 piece bathroom with a soaker tub upstairs. If you love to entertain, the large family room, just 3 steps down from the kitchen, is the place, with a stylish wood-burning fireplace (with a gas starter) to keep your friends and family cozy in the winter months. The laundry room is conveniently located on the main level, just 3 steps down from the kitchen, and leads to a double attached garage. You will also find a fourth bedroom and another 4 piece renovated bathroom on this floor. The fully finished basement is ideal for a home office space, rec room, craft room and/or an exercise area. An additional fifth and sixth bedroom is also located in the basement as well as a large crawl space for all your storage needs. Situated on a lovely street in the sought-after neighbourhood of Sundance, this remarkable home is close to excellent schools, shopping, walking paths, Fish Creek Park, and Sundance Lake! Come see it for yourself or tour this home with our 3D tour attached!!
Location
Province AB
County Calgary
Area Cal Zone S
Zoning R-C1
Direction E
Rooms
Other Rooms 1
Basement Finished, Full
Interior
Interior Features Central Vacuum, Pantry, Soaking Tub
Heating Forced Air
Cooling None
Flooring Carpet, Ceramic Tile, Hardwood, Vinyl Plank
Fireplaces Number 1
Fireplaces Type Family Room, Gas Starter, Wood Burning
Appliance Dishwasher, Dryer, Garage Control(s), Garburator, Gas Stove, Microwave, Range Hood, Refrigerator, Trash Compactor, Washer, Water Softener
Laundry Main Level
Exterior
Parking Features Double Garage Attached
Garage Spaces 2.0
Garage Description Double Garage Attached
Fence Fenced
Community Features Clubhouse, Fishing, Lake, Park, Schools Nearby, Playground, Sidewalks, Shopping Nearby
Amenities Available Beach Access
Roof Type Cedar Shake
Porch Pergola
Lot Frontage 44.79
Total Parking Spaces 4
Building
Lot Description Back Lane, Back Yard, Underground Sprinklers
Foundation Poured Concrete
Architectural Style 2 Storey Split
Level or Stories Two
Structure Type Stucco
Others
Restrictions None Known
Tax ID 76774242
Ownership Private
Read Less



