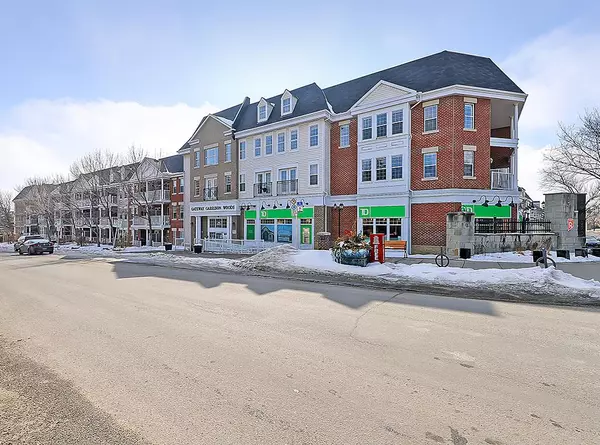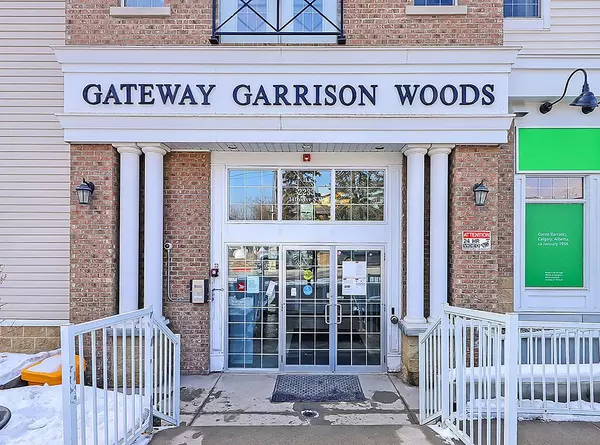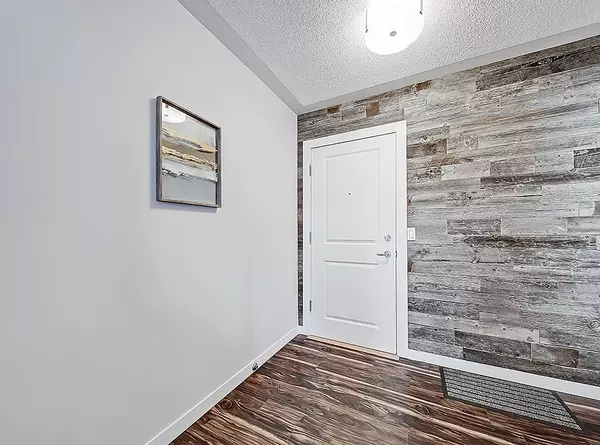For more information regarding the value of a property, please contact us for a free consultation.
2233 34 AVE SW #350 Calgary, AB T2T 6N2
Want to know what your home might be worth? Contact us for a FREE valuation!

Our team is ready to help you sell your home for the highest possible price ASAP
Key Details
Sold Price $332,500
Property Type Condo
Sub Type Apartment
Listing Status Sold
Purchase Type For Sale
Square Footage 690 sqft
Price per Sqft $481
Subdivision Garrison Woods
MLS® Listing ID A2035957
Sold Date 04/16/23
Style Multi Level Unit
Bedrooms 1
Full Baths 1
Half Baths 1
Condo Fees $484/mo
Originating Board Calgary
Year Built 2003
Annual Tax Amount $1,751
Tax Year 2022
Property Description
Welcome to the Gateway Garrison Woods, unique loft-style living in the heart of Garrison Woods and the Marda Loop district! This 1 bedroom, 1.5 bathroom loft offers over 690 SqFt of functional living space over 2 levels and an open floor plan. The main living level is open, has newer laminate flooring throughout, stylish reclaimed wood enhances the entry. The kitchen features upgraded cabinetry, stainless steel appliances and quartz countertops. The living room is open to the loft space above, creating an impressive vaulted ceiling with a wall of east-facing windows. Patio doors off the living room open to the balcony. Under stair storage and a powder room complete the main level. Upstairs is your primary suite, the loft vibe continues up here with exposes ceiling beams. There is a large walk-in closet with custom storage solutions, the laundry is also located here. This flows into the primary ensuite. An underground titled parking stall and a titled storage unit are included. Condo fees include all utilities (including electricity). Mere steps to everything that the Marda Loop area offers, easy access to Crowchild Tr and transit into downtown.
Location
Province AB
County Calgary
Area Cal Zone Cc
Zoning DC (pre 1P2007)
Direction W
Rooms
Other Rooms 1
Interior
Interior Features Closet Organizers, High Ceilings, Open Floorplan, Quartz Counters, Walk-In Closet(s)
Heating In Floor
Cooling None
Flooring Ceramic Tile, Laminate
Appliance Dishwasher, Dryer, Electric Stove, Microwave Hood Fan, Refrigerator, Washer, Window Coverings
Laundry In Unit, Upper Level
Exterior
Parking Features Parkade, Underground
Garage Description Parkade, Underground
Community Features Park, Schools Nearby, Playground, Sidewalks, Street Lights, Shopping Nearby
Amenities Available Community Gardens, Gazebo, Party Room, Visitor Parking
Porch Balcony(s)
Exposure E
Total Parking Spaces 1
Building
Story 4
Architectural Style Multi Level Unit
Level or Stories Multi Level Unit
Structure Type Brick,Vinyl Siding,Wood Frame
Others
HOA Fee Include Common Area Maintenance,Electricity,Heat,Insurance,Professional Management,Reserve Fund Contributions,Sewer,Water
Restrictions Pet Restrictions or Board approval Required
Ownership Private
Pets Allowed Yes
Read Less



