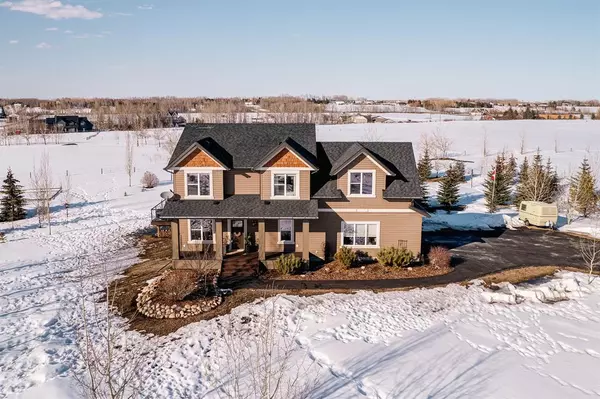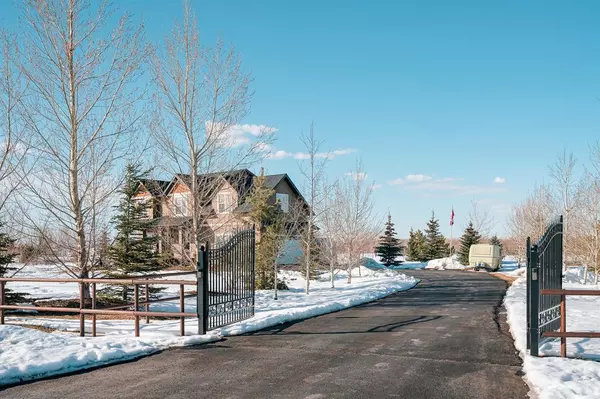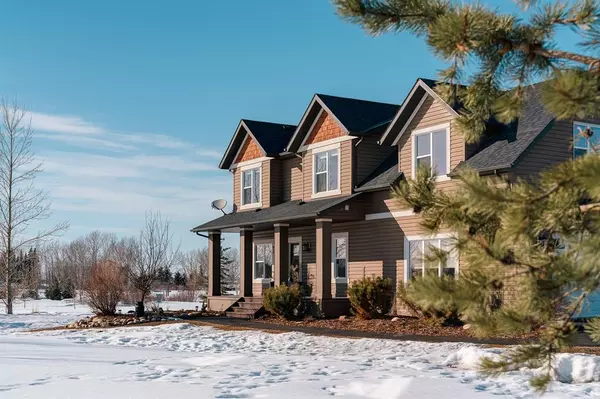For more information regarding the value of a property, please contact us for a free consultation.
80084 261 AVE E Rural Foothills County, AB T1S 4G5
Want to know what your home might be worth? Contact us for a FREE valuation!

Our team is ready to help you sell your home for the highest possible price ASAP
Key Details
Sold Price $1,220,000
Property Type Single Family Home
Sub Type Detached
Listing Status Sold
Purchase Type For Sale
Square Footage 2,440 sqft
Price per Sqft $500
MLS® Listing ID A2037632
Sold Date 04/15/23
Style 2 Storey,Acreage with Residence
Bedrooms 4
Full Baths 3
Half Baths 1
Originating Board Calgary
Year Built 2008
Annual Tax Amount $4,259
Tax Year 2022
Lot Size 3.580 Acres
Acres 3.58
Property Description
City close yet country quiet! Come and experience the perfect balance between country living in a idillic setting while being just minutes from the city and all the amenities it has to offer. Situated on over 3.5 acres this serene countryside retreat is nestled on a quiet family oriented culdesac and offers mountain views throughout. From the moment that you pass through the gates up the beautiful winding driveway you will feel right at home. As you walk up the front steps it would be easy to imagine sunrises with a cup of coffee or wine at sunset from the covered front porch. Upon entering the open concept main floor living area you will be drawn in by the abundance of natural light. This level offers an open layout complete with a kitchen that is designed for entertaining with a large pantry and expansive island that flows into the living space complete with gas fireplace for cozy winter evenings. The upper level offers a spacious primary retreat complete with 5 piece ensuite, jetted tub and walk-in closet. 3 additional bedrooms and a functional main bath complete with pocket door separating the sink and shower area allows for multiple family members to share this space at the same time. Completing the upper level is a built in desk area and large flex room to be enjoyed in whatever way suits your family. The lower level is fully finished with a family room and wet bar plus beverage fridge, a third full bathroom, craft/den space complete with 9' ceilings as well as in floor heating. Step outside onto the large deck perfect for entertaining with outdoor speakers that receives sun throughout the entire day. A short distance away is a hot tub, sports court, fire pit, large charming vegetable garden, berry patch with raspberries, black currents and cherries all surrounded by beautiful gardens and mature landscaping. Sit back and enjoy the abundance of wildlife that passes through this property, it truly is natures paradise! For the equine enthusiast, this property allows for up to 3 horses and should you prefer to board off property there are many options just a stones throw away. Your other four legged friends will be looked after with ‘Pet Safe' in-ground fencing. This meticulously cared for property is close to local schools, numerous golf courses and offers easy access to the South Health Campus Hospital, shopping, restaurants and more. Lastly this home has been freshly painted, has new counter tops and stove and also has a reverse osmosis and water purification system.
Location
Province AB
County Foothills County
Zoning CR
Direction S
Rooms
Other Rooms 1
Basement Finished, Full
Interior
Interior Features Bar, Bookcases, Built-in Features, Ceiling Fan(s), Closet Organizers, Double Vanity, French Door, High Ceilings, Jetted Tub, Kitchen Island, No Smoking Home, Open Floorplan, Pantry, Quartz Counters, Recessed Lighting, Recreation Facilities, Storage, Sump Pump(s), Vinyl Windows, Walk-In Closet(s), Wet Bar
Heating In Floor, Forced Air, Natural Gas
Cooling None
Flooring Carpet, Ceramic Tile, Concrete, Hardwood
Fireplaces Number 1
Fireplaces Type Gas, Living Room, Tile
Appliance Bar Fridge, Dishwasher, Electric Range, Garage Control(s), Humidifier, Microwave Hood Fan, Refrigerator, Washer/Dryer, Water Purifier, Water Softener, Window Coverings
Laundry Main Level
Exterior
Parking Features Double Garage Attached
Garage Spaces 2.0
Garage Description Double Garage Attached
Fence Partial
Community Features Schools Nearby
Utilities Available Cable Available, Electricity Connected, Natural Gas Connected, Garbage Collection, Phone Available, Water Connected
Roof Type Asphalt Shingle
Porch Deck, Front Porch
Lot Frontage 552.75
Exposure S
Total Parking Spaces 6
Building
Lot Description Back Yard, Cul-De-Sac, Fruit Trees/Shrub(s), Lawn, Garden, Landscaped, Level, Many Trees, Native Plants, Pasture, Paved, Private, Rectangular Lot, Treed, Views
Foundation Poured Concrete
Sewer Septic Tank
Water Well
Architectural Style 2 Storey, Acreage with Residence
Level or Stories Two
Structure Type Vinyl Siding
Others
Restrictions Restrictive Covenant-Building Design/Size,Utility Right Of Way
Tax ID 75123873
Ownership Private
Read Less



