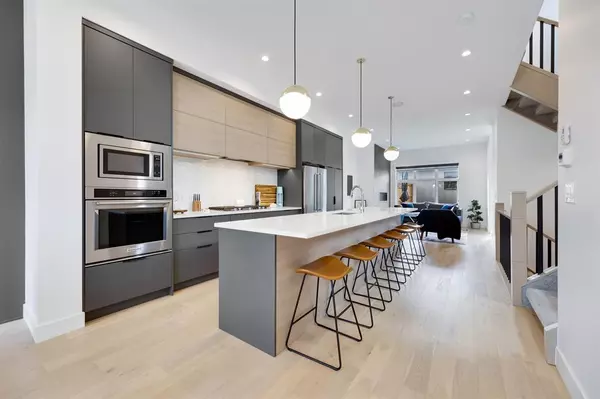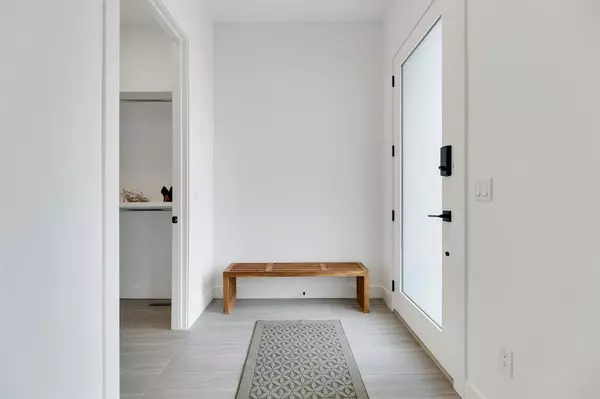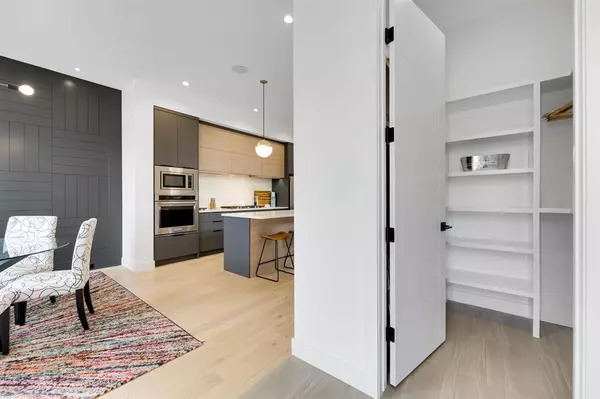For more information regarding the value of a property, please contact us for a free consultation.
3129 43 ST SW Calgary, AB T3E3N9
Want to know what your home might be worth? Contact us for a FREE valuation!

Our team is ready to help you sell your home for the highest possible price ASAP
Key Details
Sold Price $820,000
Property Type Single Family Home
Sub Type Semi Detached (Half Duplex)
Listing Status Sold
Purchase Type For Sale
Square Footage 1,752 sqft
Price per Sqft $468
Subdivision Glenbrook
MLS® Listing ID A2039862
Sold Date 04/15/23
Style 2 Storey,Side by Side
Bedrooms 4
Full Baths 3
Half Baths 1
Originating Board Calgary
Year Built 2019
Annual Tax Amount $5,001
Tax Year 2022
Lot Size 2,938 Sqft
Acres 0.07
Property Description
YYC meets NYC in this stunning inner city home located in the booming Community of Glenbrook! Featuring just under 2500 sq feet of developed living space, this property is far from all those other cookie cutter infills with modern yet timeless finishing! As you walk in you are greeted by a spacious mudroom area with an oversized closet containing wooden built ins, perfect to hide away your boots and coats. The dining room area sits near a large window and contains a stunning custom feature wall- this space is beautiful and bright. The kitchen features a 14 FOOT ISLAND, gas range stove, tons of storage and unique cabinetry. The storage in this space is so well done, its all built in and hidden so as not to tamper with the chic vibe of the property. As you proceed to the back of the open concept main floor, you will find a cozy living area with a fireplace, a large back mudroom with built ins, and a beautiful half bath tucked away allowing privacy for guests. The lower level is spacious and bright featuring a large rec room with a custom built wet bar, a large bedroom, a full 4 piece bathroom and tons more storage! Upstairs you will find a gorgeous Primary Bedroom with vaulted ceilings and a master en-suite people dream of. This space has double vanities, a large walk in shower, a soaker tub and HEATED FLOORS! Upstairs you will also find two additional bedrooms each with large closets, wooden built ins and upstairs laundry with a sink. This home is bright and sunny with a WEST FACING YARD, and comes with tons of upgrades including a floating staircase, upgraded carpet, wifi enabled dimmer switches, custom blinds, storage throughout, undermount lighting and a higher end appliance package. All of this is located in the stunning inner city community of Glenbrook - this area has tons of parks, playgrounds, off-leash areas, great schools, and is close to all major arteries and many grocery stores! Book your showing today!
Location
Province AB
County Calgary
Area Cal Zone W
Zoning R-C2
Direction E
Rooms
Other Rooms 1
Basement Finished, Full
Interior
Interior Features Bar, Built-in Features, Double Vanity, High Ceilings, Kitchen Island, No Smoking Home, Open Floorplan, Quartz Counters, Soaking Tub, Storage, Walk-In Closet(s)
Heating Forced Air
Cooling None
Flooring Carpet, Ceramic Tile, Hardwood
Fireplaces Number 1
Fireplaces Type Family Room, Gas
Appliance Dishwasher, Dryer, Gas Cooktop, Microwave, Range Hood, Refrigerator, Washer, Window Coverings, Wine Refrigerator
Laundry Upper Level
Exterior
Parking Features Double Garage Detached
Garage Spaces 2.0
Garage Description Double Garage Detached
Fence Fenced
Community Features Other, Park, Schools Nearby, Playground, Shopping Nearby
Roof Type Asphalt Shingle
Porch Deck
Lot Frontage 75.46
Exposure W
Total Parking Spaces 2
Building
Lot Description Back Yard, Lawn
Foundation Poured Concrete
Architectural Style 2 Storey, Side by Side
Level or Stories Two
Structure Type Stucco
Others
Restrictions None Known
Tax ID 76846594
Ownership Private
Read Less



