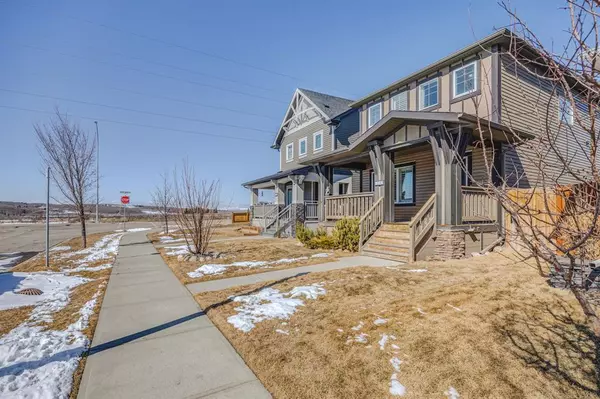For more information regarding the value of a property, please contact us for a free consultation.
104 Heartland WAY Cochrane, AB T4C0M4
Want to know what your home might be worth? Contact us for a FREE valuation!

Our team is ready to help you sell your home for the highest possible price ASAP
Key Details
Sold Price $550,000
Property Type Single Family Home
Sub Type Detached
Listing Status Sold
Purchase Type For Sale
Square Footage 1,585 sqft
Price per Sqft $347
Subdivision Heartland
MLS® Listing ID A2036262
Sold Date 04/15/23
Style 2 Storey
Bedrooms 4
Full Baths 3
Half Baths 1
Originating Board Calgary
Year Built 2013
Annual Tax Amount $3,075
Tax Year 2022
Lot Size 3,344 Sqft
Acres 0.08
Property Description
Welcome to 104 Heartland Way! This home has been impeccably maintained and thoughtfully upgraded over the years, with no detail overlooked. The result is a space that blends comfort and luxury with practicality. As you enter, you will be greeted by a spacious living room that seamlessly flows into a modern kitchen, creating the perfect space for entertaining. Large windows with California shutters flood the area with natural light, highlighting the beautiful hardwood floors that add a touch of elegance to the space. Retreat to the primary suite upstairs, featuring a walk-in closet and ensuite bathroom, providing a private oasis where you can unwind after a long day. In addition to the primary suite, this stunning property boasts two more spacious bedrooms and a conveniently located upper level laundry room. The fully developed basement provides even more living space, featuring a cozy family room, additional bedroom, large storage room and bathroom, making it perfect for guests or a growing family. The property also boasts an oversized 26x22’, heated detached garage with paved back lane access. An ideal garage for anyone in need or workshop or extra storage space. In addition to the ample space, it offers built-in storage and a convenient tire rack, making it easy to keep all of your tools and equipment organized and accessible. The garage is sure to impress with its versatility, making it the perfect addition to this already impressive property. This home is conveniently situated in the sought-after Heartland neighborhood, offering easy access to a wide range of amenities, including restaurants, a daycare, dental, and a gas station. For those who enjoy the great outdoors, the property is located in close proximity to walking trails and the scenic Bow River, providing plenty of opportunities for outdoor recreation and relaxation. One of the standout features of this property is its picturesque mountain views, which can be enjoyed from the back deck and primary bedroom. Whether you're hosting a summer BBQ or simply taking in the scenery, the view is truly breathtaking. This awesome home strikes the perfect balance between urban convenience and natural beauty, offering an ideal lifestyle for those seeking a mix of both. Don't miss out on the opportunity to experience it for yourself – schedule a showing today.
Location
Province AB
County Rocky View County
Zoning R-LD
Direction S
Rooms
Basement Finished, Full
Interior
Interior Features Granite Counters, Kitchen Island, Vinyl Windows
Heating Forced Air, Natural Gas
Cooling None
Flooring Carpet, Hardwood, Tile, Vinyl Plank
Fireplaces Number 1
Fireplaces Type Gas, Living Room
Appliance Dishwasher, Garage Control(s), Microwave Hood Fan, Refrigerator, Stove(s), Washer/Dryer, Water Softener, Window Coverings
Laundry Laundry Room, Upper Level
Exterior
Garage Double Garage Detached, Heated Garage
Garage Spaces 2.0
Garage Description Double Garage Detached, Heated Garage
Fence Fenced
Community Features Park, Playground, Sidewalks, Street Lights
Roof Type Asphalt Shingle
Porch Deck
Lot Frontage 30.02
Parking Type Double Garage Detached, Heated Garage
Exposure S
Total Parking Spaces 2
Building
Lot Description Back Lane
Foundation Poured Concrete
Architectural Style 2 Storey
Level or Stories Two
Structure Type Vinyl Siding,Wood Frame
Others
Restrictions Easement Registered On Title,Restrictive Covenant-Building Design/Size,Utility Right Of Way
Tax ID 75895499
Ownership Private
Read Less
GET MORE INFORMATION




