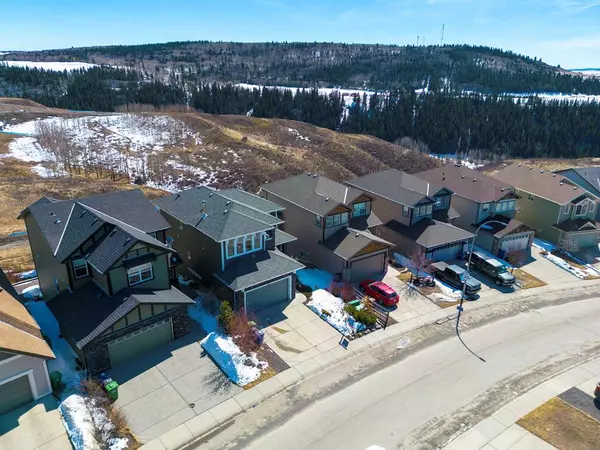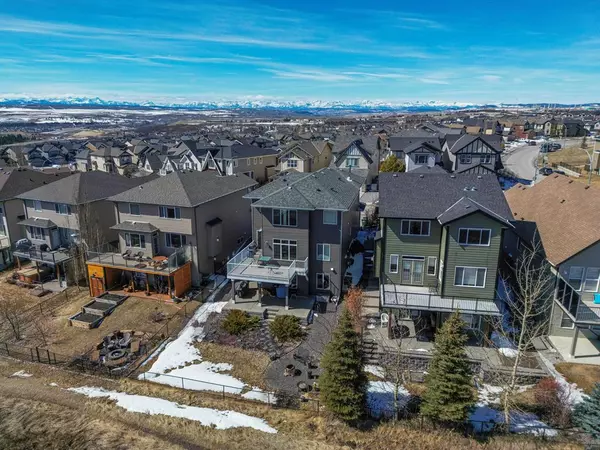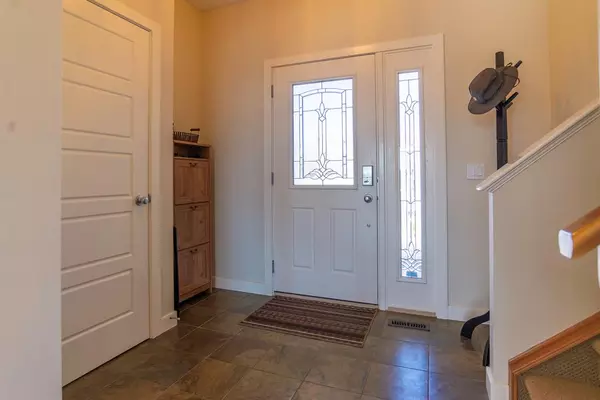For more information regarding the value of a property, please contact us for a free consultation.
235 Sunset VW Cochrane, AB T4C 0E9
Want to know what your home might be worth? Contact us for a FREE valuation!

Our team is ready to help you sell your home for the highest possible price ASAP
Key Details
Sold Price $744,888
Property Type Single Family Home
Sub Type Detached
Listing Status Sold
Purchase Type For Sale
Square Footage 2,029 sqft
Price per Sqft $367
Subdivision Sunset Ridge
MLS® Listing ID A2038341
Sold Date 04/15/23
Style 2 Storey
Bedrooms 3
Full Baths 2
Half Baths 1
Originating Board Calgary
Year Built 2012
Annual Tax Amount $3,680
Tax Year 2022
Lot Size 5,019 Sqft
Acres 0.12
Property Description
The Ultimate Sunset location on the RAVINE & Environmental Reserve! No neighbours behind this Exceptional Upgraded home with Sunny Walk-out basement backing East on BIg Hill Springs Ravine! Creek, bike paths, & Mountain Views from this amazing Home! Offering over 2000 SQ.FT with a total of 3 Bedrooms, 2 & 1/2 baths, & well thought out FLOOR PLAN! From the amazing Bonus room surrounded by windows, with wood burning stove & covered balcony designed to capture the Stunning West Mountain Views! To the AWESOME LAYOUT INCLUDING MAIN FLOOR DEN with Ravine Views & Bright DINING ROOM off SPECTACULAR GREAT ROOM WITH Custom FIREPLACE & HUGE WINDOWS! Fantastic Gourmet Alder Kitchen with Granite Counters, Giant breakfast bar ISLAND & stainless steel appliances. Large pantry off granite coffer bar & Beautiful Hardwood floors both upstairs & throughout main floor! Big Master Suite with Beautiful Ensuite with double vanities, Jetted Tub, & Separate shower & large walk in closet. 2 ADDITIONAL BEDROOMS & UPPER LAUNDRY ROOM! LOWER DEVELOPMENT Potential offers room for a 4TH BEDROOM, FULL BATH WITH HUGE REC.ROOM & GAMES ROOM AREA. All with views out to the Ravine! This Impressive Home is Immaculate & has it ALL! Amazing home ready for an amazing family to make it theirs! Compare this Extraordinary WALK-OUT 2 Storey to any other & make your offer!
Location
Province AB
County Rocky View County
Zoning R-LD
Direction NW
Rooms
Other Rooms 1
Basement Unfinished, Walk-Out
Interior
Interior Features Bathroom Rough-in, Breakfast Bar, Ceiling Fan(s), Double Vanity, French Door, Granite Counters, High Ceilings, Jetted Tub, Kitchen Island, No Animal Home, No Smoking Home, Separate Entrance, Storage, Vinyl Windows
Heating Forced Air, Natural Gas
Cooling None
Flooring Ceramic Tile, Hardwood
Fireplaces Number 2
Fireplaces Type Gas, Great Room, Mantle, Wood Burning Stove
Appliance Dishwasher, Electric Stove, Garage Control(s), Microwave Hood Fan, Refrigerator, Washer/Dryer, Window Coverings
Laundry Upper Level
Exterior
Parking Features Double Garage Attached
Garage Spaces 2.0
Garage Description Double Garage Attached
Fence Fenced
Community Features Park, Playground
Amenities Available Park
Roof Type Asphalt Shingle
Porch Balcony(s), Deck, Front Porch, Patio, See Remarks, Terrace
Lot Frontage 37.5
Total Parking Spaces 5
Building
Lot Description Backs on to Park/Green Space, Creek/River/Stream/Pond, Environmental Reserve, Lawn, Greenbelt, No Neighbours Behind, Landscaped, Pie Shaped Lot, See Remarks, Treed
Foundation Poured Concrete
Architectural Style 2 Storey
Level or Stories Three Or More
Structure Type Wood Frame
Others
Restrictions None Known
Tax ID 75910185
Ownership Private
Read Less



