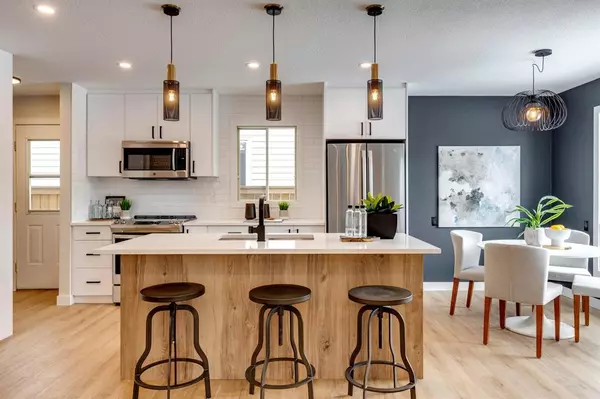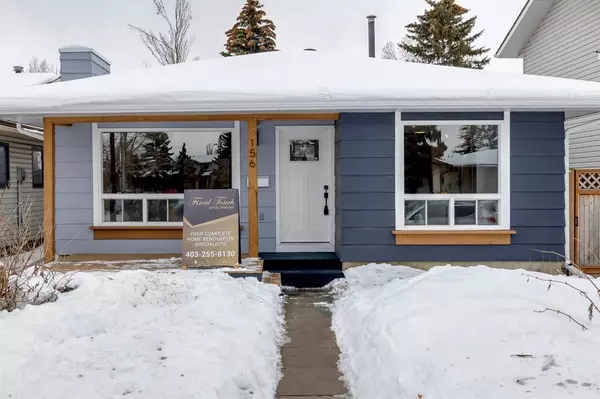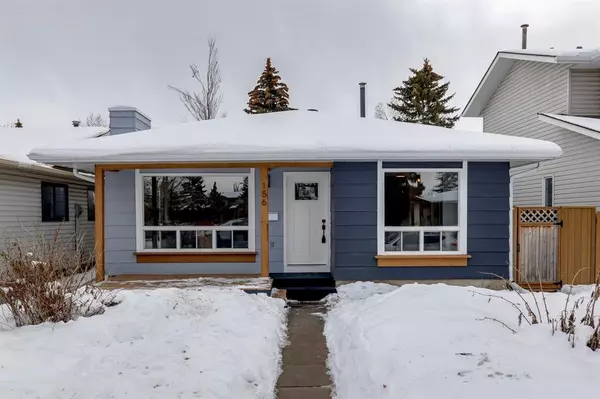For more information regarding the value of a property, please contact us for a free consultation.
156 Sunvale CRES SE Calgary, AB t2x 2p8
Want to know what your home might be worth? Contact us for a FREE valuation!

Our team is ready to help you sell your home for the highest possible price ASAP
Key Details
Sold Price $578,000
Property Type Single Family Home
Sub Type Detached
Listing Status Sold
Purchase Type For Sale
Square Footage 1,085 sqft
Price per Sqft $532
Subdivision Sundance
MLS® Listing ID A2029410
Sold Date 04/15/23
Style 3 Level Split
Bedrooms 3
Full Baths 2
HOA Fees $22/ann
HOA Y/N 1
Originating Board Calgary
Year Built 1984
Annual Tax Amount $2,405
Tax Year 2022
Lot Size 3,778 Sqft
Acres 0.09
Property Description
OPEN HOUSE Sat April 1st 1-3pm!! LAKE LIVING!!! This home is absolutely stunning!!! Professionally and Beautifully renovated from top to bottom. This gorgeous 3 level split home has just under 1600 sqft of developed space. As you enter this home you are great by a bright open floor plan, a spacious kitchen w/ large island that open into the beautiful living room - perfect space for entertaining. The upper level has 3 bedrooms, and a full bathroom! An awesome bright rec room, large laundry room and full bathroom complete the lower level. . Located within walking distance to Sundance Lake and surrounded by great schools from grade 1-12.
Location
Province AB
County Calgary
Area Cal Zone S
Zoning R-C2
Direction S
Rooms
Basement Crawl Space, Finished, Full
Interior
Interior Features Chandelier, Closet Organizers, Kitchen Island, No Animal Home, No Smoking Home, Open Floorplan, Pantry, Stone Counters
Heating Forced Air
Cooling None
Flooring Carpet, Ceramic Tile, Vinyl
Appliance Dishwasher, Electric Oven, Microwave Hood Fan, Refrigerator, Washer/Dryer
Laundry In Basement
Exterior
Parking Features Off Street
Garage Description Off Street
Fence Fenced
Community Features Lake, Park, Schools Nearby, Playground, Sidewalks, Street Lights, Shopping Nearby
Amenities Available Beach Access, Playground
Roof Type Asphalt Shingle
Porch Side Porch
Lot Frontage 36.1
Total Parking Spaces 1
Building
Lot Description Back Lane, Back Yard, Front Yard, Rectangular Lot
Foundation Poured Concrete
Architectural Style 3 Level Split
Level or Stories 3 Level Split
Structure Type Vinyl Siding
Others
Restrictions None Known
Tax ID 76467867
Ownership Private
Read Less



