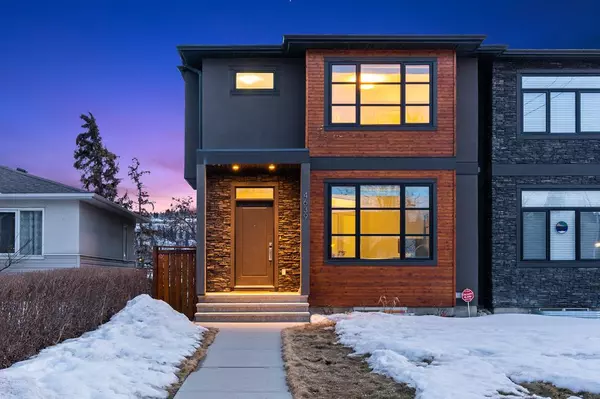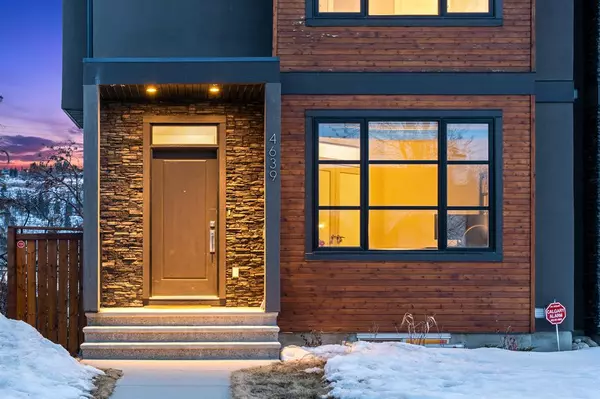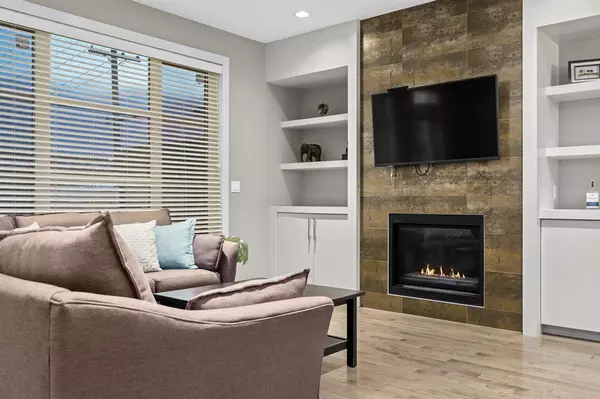For more information regarding the value of a property, please contact us for a free consultation.
4639 19 AVE NW Calgary, AB T3B 0P1
Want to know what your home might be worth? Contact us for a FREE valuation!

Our team is ready to help you sell your home for the highest possible price ASAP
Key Details
Sold Price $741,300
Property Type Single Family Home
Sub Type Semi Detached (Half Duplex)
Listing Status Sold
Purchase Type For Sale
Square Footage 1,765 sqft
Price per Sqft $420
Subdivision Montgomery
MLS® Listing ID A2035120
Sold Date 04/15/23
Style 2 Storey,Side by Side
Bedrooms 4
Full Baths 3
Half Baths 1
Originating Board Calgary
Year Built 2012
Annual Tax Amount $4,583
Tax Year 2022
Lot Size 3,003 Sqft
Acres 0.07
Property Description
This contemporary semi-detached home with a walk-out basement has everything you've been looking for and more! Designed for those who love a bright and airy open-concept layout, this home boasts high-end finishes throughout. As you enter the main level, you'll immediately notice the large home office, great for remote workers. The kitchen is a chef's dream with an induction stove, new fridge and dishwasher, a large island with counter seating and a walk-in pantry. The dining area is spacious enough to accommodate a good-sized table, making it an ideal space for hosting large family gatherings and dinner parties. The living room boasts beautiful built-ins surrounding the fireplace, creating the perfect ambiance for relaxing and unwinding. Upstairs, you'll find a generous primary bedroom with a walk-in closet and custom built-ins. The private ensuite features a soaker tub, dual vanities, glass shower, good counter space, and storage. The upper level also features 2 additional bedrooms, a family bathroom, and best yet, upper-level laundry. The fully finished walk-out basement includes a 4th bedroom, an extra full bathroom, and a spacious media room with a wet bar, which makes it ideal for hosting guests or fun nights in. This home is flooded with natural light, thanks to its south-facing yard that gets lots of sunshine. Parking will never be an issue, as this home also includes a detached double garage. The home is equipped with air conditioning, built-in speakers on all levels, as well as electrical wiring to facilitate the installation of a hot tub in the backyard. The location couldn't be better, as it is walkable to nearby amenities such as Notable the restaurant, Fringe coffee, Rising Tides Taproom, Montgomery Village Vet Clinic, and Safeway. It is conveniently located just a 20-minute bike ride away from downtown, surrounded by stunning parks and pathways in the vicinity, close to the new Calgary Farmers Market, and only one stop light between you and the mountains. This home truly has it all!
Location
Province AB
County Calgary
Area Cal Zone Nw
Zoning R-CG
Direction SW
Rooms
Other Rooms 1
Basement Finished, Walk-Out
Interior
Interior Features Breakfast Bar, Closet Organizers, Double Vanity, Kitchen Island, Open Floorplan, Pantry, Soaking Tub, Storage, Walk-In Closet(s)
Heating Forced Air, Natural Gas
Cooling Central Air
Flooring Carpet, Ceramic Tile, Hardwood
Fireplaces Number 1
Fireplaces Type Gas
Appliance Dishwasher, Dryer, Induction Cooktop, Microwave Hood Fan, Refrigerator, Washer, Window Coverings, Wine Refrigerator
Laundry Upper Level
Exterior
Parking Features Double Garage Detached
Garage Spaces 2.0
Garage Description Double Garage Detached
Fence Fenced
Community Features Park, Schools Nearby, Playground, Sidewalks, Street Lights, Shopping Nearby
Roof Type Asphalt Shingle
Porch Deck, Patio
Lot Frontage 25.0
Exposure NE
Total Parking Spaces 2
Building
Lot Description Back Lane, Low Maintenance Landscape, Rectangular Lot
Foundation Poured Concrete
Architectural Style 2 Storey, Side by Side
Level or Stories Two
Structure Type Stone,Stucco,Wood Frame,Wood Siding
Others
Restrictions Restrictive Covenant-Building Design/Size
Tax ID 76567736
Ownership Private
Read Less



