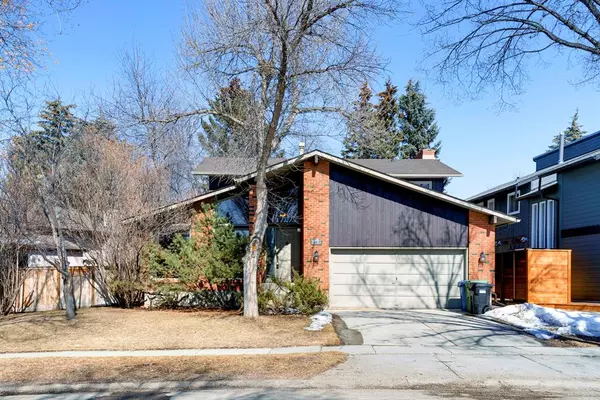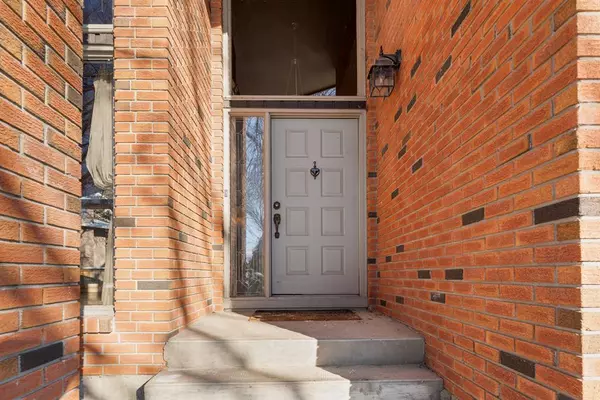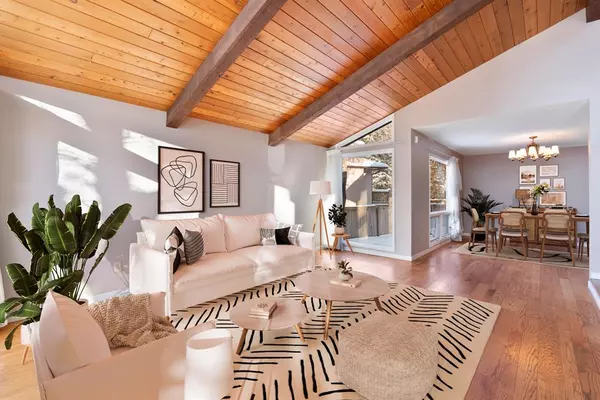For more information regarding the value of a property, please contact us for a free consultation.
14515 Deer Ridge DR SE Calgary, AB T2J 5W8
Want to know what your home might be worth? Contact us for a FREE valuation!

Our team is ready to help you sell your home for the highest possible price ASAP
Key Details
Sold Price $620,000
Property Type Single Family Home
Sub Type Detached
Listing Status Sold
Purchase Type For Sale
Square Footage 2,166 sqft
Price per Sqft $286
Subdivision Deer Ridge
MLS® Listing ID A2027432
Sold Date 04/15/23
Style 2 Storey Split
Bedrooms 4
Full Baths 2
Half Baths 1
Originating Board Calgary
Year Built 1979
Annual Tax Amount $3,027
Tax Year 2022
Lot Size 6,070 Sqft
Acres 0.14
Property Description
Located in the quiet community of Deer Ridge, this large 2 storey home features a spacious A-frame living area and 4 bedrooms with over 3,000 sq feet of living area and is full of potential! The front living area features large windows with vaulted ceilings, exposed beams and an attached dining room. Enjoy the spacious family room opening to the kitchen and eating area with large windows looking out into the backyard. The main floor also includes a laundry room and 2-piece bathroom. The second level features a spacious master bedroom with ensuite and 3 additional large bedrooms and 4-piece bathroom with space for a large family or a home office. Heading to the basement you are welcomed into a massive recreation space and family room, perfect for movie nights, games of pool, or for children's play. The basement was recently updated with new carpeting and paint. This home is situated close to schools, shopping and numerous parks and walking paths to Fish Creek Park!
Location
Province AB
County Calgary
Area Cal Zone S
Zoning R-C1
Direction SE
Rooms
Other Rooms 1
Basement Finished, Full
Interior
Interior Features Beamed Ceilings, Bookcases, Built-in Features, Natural Woodwork, Vaulted Ceiling(s)
Heating Forced Air
Cooling None
Flooring Carpet, Hardwood, Tile
Fireplaces Number 1
Fireplaces Type Gas
Appliance Dishwasher, Dryer, Gas Stove, Microwave Hood Fan, Refrigerator, Washer, Window Coverings
Laundry Laundry Room, Main Level
Exterior
Parking Features Double Garage Attached
Garage Spaces 2.0
Garage Description Double Garage Attached
Fence Fenced
Community Features Park, Schools Nearby, Playground, Shopping Nearby
Roof Type Asphalt Shingle
Porch Deck
Lot Frontage 69.72
Total Parking Spaces 4
Building
Lot Description Level
Foundation Poured Concrete
Architectural Style 2 Storey Split
Level or Stories Two
Structure Type Wood Frame,Wood Siding
Others
Restrictions Utility Right Of Way
Tax ID 76358148
Ownership Private
Read Less



