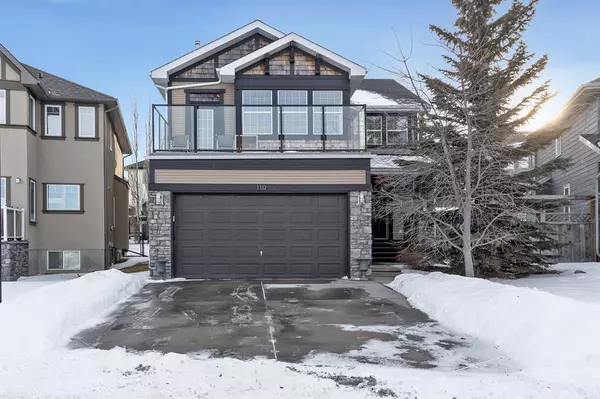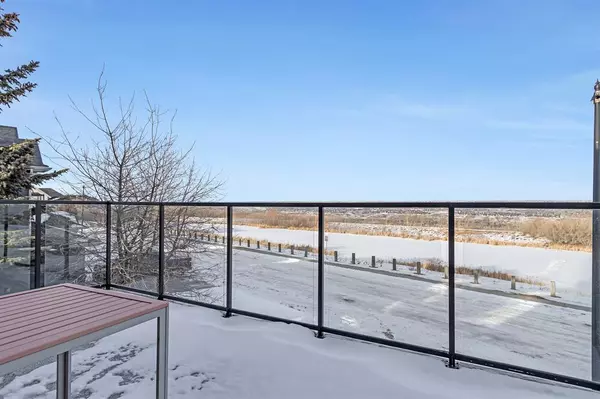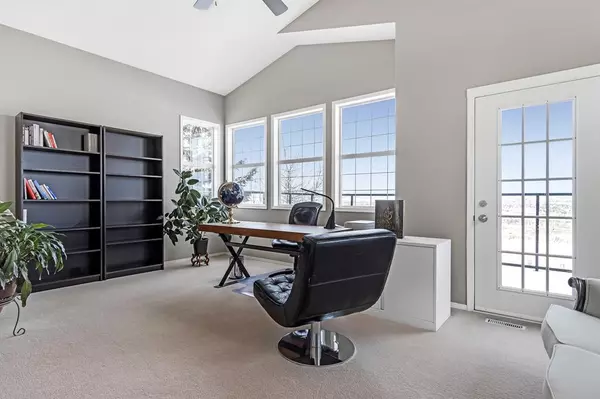For more information regarding the value of a property, please contact us for a free consultation.
110 Cougar Ridge HTS SW Calgary, AB T3H 4X5
Want to know what your home might be worth? Contact us for a FREE valuation!

Our team is ready to help you sell your home for the highest possible price ASAP
Key Details
Sold Price $928,000
Property Type Single Family Home
Sub Type Detached
Listing Status Sold
Purchase Type For Sale
Square Footage 2,386 sqft
Price per Sqft $388
Subdivision Cougar Ridge
MLS® Listing ID A2023110
Sold Date 04/15/23
Style 2 Storey
Bedrooms 4
Full Baths 3
Half Baths 1
HOA Fees $9/ann
HOA Y/N 1
Originating Board Calgary
Year Built 2001
Annual Tax Amount $5,494
Tax Year 2022
Lot Size 5,338 Sqft
Acres 0.12
Property Description
Discover the epitome of luxury living in this stunning home with captivating views of the ridge. This FULLY FINISHED home boasts over 3400sqft of living space and features open to above soaring high ceilings, STEAM ROOM, Hot-Tub Rough-in on the Balcony, Air Conditioning, irrigation system, and a Tesla Charger! The perfect blend of spaciousness and comfort for families and entertainers alike. Move-in ready and most furniture in the photos is negotiable making it a perfect turnkey investment property!
As you enter the main floor, be prepared to be awed by the grand living room with soaring high ceilings, beautiful wide-plank luxury vinyl flooring creating a bright and open atmosphere. Ideal for hosting family gatherings and entertaining guests, the formal dining room adjacent to the kitchen provides the perfect setting for elegant dinner parties.
The kitchen is a chef's dream, fully equipped with premium stainless steel appliances, generous counter space, and a convenient pantry, making meal preparation a breeze. Upstairs, you'll find 3 spacious bedrooms, 2 full bathrooms, a laundry room, and a large bonus room that features stunning views of the ridge.
The master suite is a true retreat, featuring barn doors that lead to a 5-piece ensuite and a roomy walk-in closet.
The bonus room is a highlight feature of this home, offering mesmerizing views of the ridge and access to a large balcony above the garage. This balcony is ready for easy installation of a hot tub, with all electrical and plumbing already in place.
The basement of this home is fully finished, with cork flooring, a massive recreation/living room, a 4th bedroom (currently used as a gym), a 3-piece full bathroom, and a LARGE STEAM ROOM, making it the perfect space for a home theater, game room, or extra guest quarters.
For electric vehicle owners, this home is equipped with a built-in Tesla Charger in the garage, ensuring seamless and convenient charging. This is a once-in-a-lifetime opportunity to own a luxurious home with all the bells and whistles. Schedule a tour today and experience the luxury and comfort for yourself!
Location
Province AB
County Calgary
Area Cal Zone W
Zoning R-1
Direction N
Rooms
Other Rooms 1
Basement Finished, Full
Interior
Interior Features Breakfast Bar, High Ceilings, Kitchen Island, Open Floorplan, See Remarks, Steam Room
Heating Forced Air, Natural Gas
Cooling Central Air
Flooring Carpet, Ceramic Tile, Cork, Vinyl Plank
Fireplaces Number 1
Fireplaces Type Gas
Appliance Microwave, Range Hood, Refrigerator, Stove(s), Washer/Dryer, Window Coverings
Laundry Upper Level
Exterior
Parking Features Double Garage Attached, Private Electric Vehicle Charging Station(s)
Garage Spaces 4.0
Garage Description Double Garage Attached, Private Electric Vehicle Charging Station(s)
Fence Fenced
Community Features Schools Nearby, Playground, Sidewalks, Street Lights, Shopping Nearby
Amenities Available None
Roof Type Asphalt Shingle
Porch Deck
Lot Frontage 41.57
Total Parking Spaces 4
Building
Lot Description Back Yard
Foundation Poured Concrete
Architectural Style 2 Storey
Level or Stories Two
Structure Type Concrete,Stone,Vinyl Siding,Wood Frame
Others
Restrictions Restrictive Covenant-Building Design/Size
Tax ID 76556079
Ownership Private
Read Less



