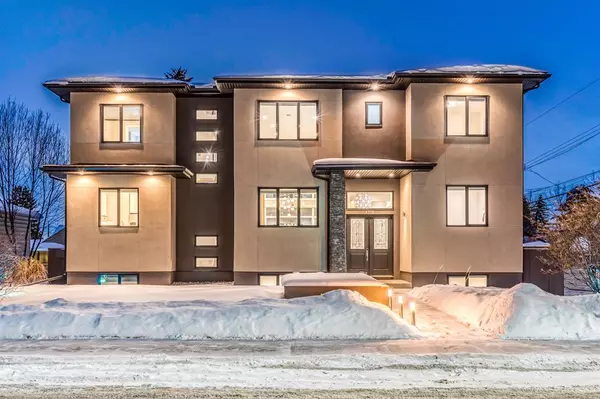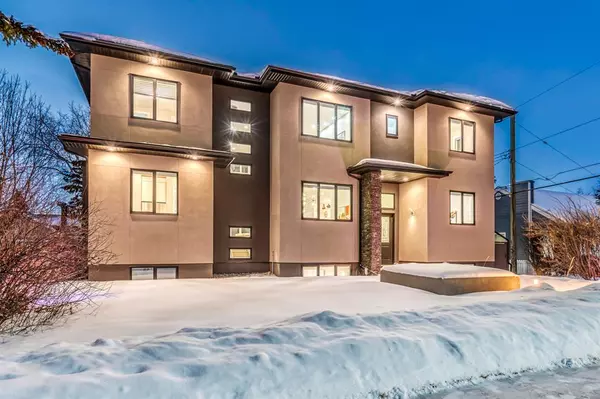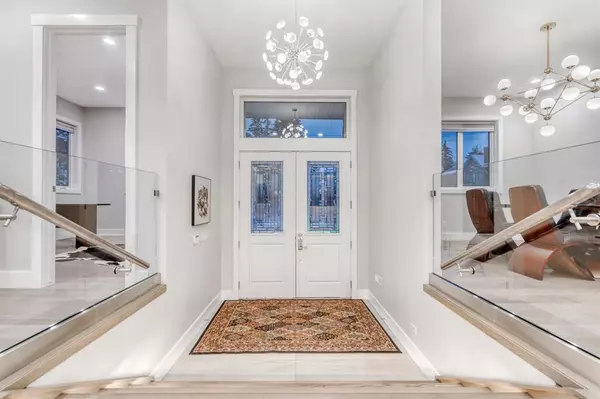For more information regarding the value of a property, please contact us for a free consultation.
1736 24 ST SW Calgary, AB T3C 1J3
Want to know what your home might be worth? Contact us for a FREE valuation!

Our team is ready to help you sell your home for the highest possible price ASAP
Key Details
Sold Price $2,300,000
Property Type Single Family Home
Sub Type Detached
Listing Status Sold
Purchase Type For Sale
Square Footage 4,668 sqft
Price per Sqft $492
Subdivision Scarboro/Sunalta West
MLS® Listing ID A2029998
Sold Date 04/14/23
Style 2 Storey
Bedrooms 7
Full Baths 6
Half Baths 1
Originating Board Calgary
Year Built 2014
Annual Tax Amount $13,370
Tax Year 2022
Lot Size 6,243 Sqft
Acres 0.14
Property Description
Welcome to this exquisite and opulent 2-storey modern home located in the prestigious and highly sought-after Scarboro neighbourhood. This palatial residence is truly a masterpiece of luxury living, boasting an impressive 6490 square feet of total living quarters featuring 7 bedrooms and 7 bathrooms with unparalleled craftsmanship with no detail overlooked. Upon entering, you'll be greeted by a grand foyer with soaring ceilings, glass railings, and a stunning chandelier that leads to the main living area featuring a majestic floor-to-ceiling fireplace complete with tile surround and built-in shelving. Your living room showcases beautiful views of the downtown skyline through the oversized windows. The open concept design flows seamlessly into the gourmet chef's kitchen complete with top-of-the-line built-in appliances, two toned cabinetry, pantry, oversized island, undermount lighting and gleaming countertops, perfect for entertaining guests. For the larger gatherings at your amazing new home, there is a secondary spice kitchen and dumb waiter so that every guest is taken care of anywhere in the home. Off your kitchen dining area, you have access to your large back balcony for summer dinner parties and to enjoy the evening cityscape. Your main floor office space is great for those working from home or needing a quiet place to study. Also on the main level is a bedroom with 4-piece ensuite which is great for guests and elderly family members that live or stay. Glass railings and a gorgeous chandelier lead you to your upper loft bonus area with a wet bar, which overlooks your main floor living quarters. The upper living area has three guest bedrooms, all with ensuites and walk-in closets along with a nice sized laundry room. Your lavish primary suite is complete with three-sided fireplace leading into your luxurious 6-piece ensuite. Complete with soaking tub, oversized walk-in shower with rainfall showerhead, dual vanities, leading into your dream closet with built-in shelving and storage. Your new oasis is complete with your own private balcony to enjoy morning coffee or take in the nighttime city skyline. The lower level offers even more living quarters with a large recreation room complete with wet bar and dumbwaiter access, private home theatre, two additional bedrooms and three piece bath. You also have a mudroom with built-in storage that leads you to your triple car garage featuring extra storage space and a dog wash. Indulge in the ultimate privacy and security in the gated backyard, featuring a beautifully landscaped outdoor space ideal for summer barbeques and alfresco dining. This majestic home is a true reflection of opulence and elegance, perfectly designed for those who demand the very best in luxurious living. Don't miss out on the opportunity to experience this lavish and sophisticated lifestyle. Located in one of Calgary's most desirable neighbourhoods, Scarboro is known for its beautiful tree-lined streets and easy access to downtown Calgary, schools
Location
Province AB
County Calgary
Area Cal Zone Cc
Zoning R-C1
Direction W
Rooms
Other Rooms 1
Basement Finished, Walk-Out
Interior
Interior Features Built-in Features, Chandelier, Closet Organizers, Double Vanity, High Ceilings, Kitchen Island, Open Floorplan, Pantry, Recessed Lighting, Soaking Tub, Stone Counters, Storage, Walk-In Closet(s), Wet Bar
Heating Forced Air, Natural Gas
Cooling Central Air
Flooring Hardwood, Tile
Fireplaces Number 2
Fireplaces Type Gas, Three-Sided, Tile
Appliance Built-In Oven, Built-In Refrigerator, Dishwasher, Dryer, Electric Cooktop, Range Hood, Stove(s), Washer, Window Coverings
Laundry Laundry Room
Exterior
Parking Features Driveway, Triple Garage Attached
Garage Spaces 3.0
Garage Description Driveway, Triple Garage Attached
Fence Fenced
Community Features Schools Nearby, Sidewalks, Street Lights, Shopping Nearby
Roof Type Asphalt Shingle
Porch Balcony(s), Deck
Lot Frontage 62.44
Total Parking Spaces 5
Building
Lot Description Back Yard, Corner Lot, Private, Rectangular Lot, Treed, Views
Foundation Poured Concrete
Architectural Style 2 Storey
Level or Stories Two
Structure Type Stucco,Wood Frame
Others
Restrictions None Known
Tax ID 76842132
Ownership Private
Read Less



