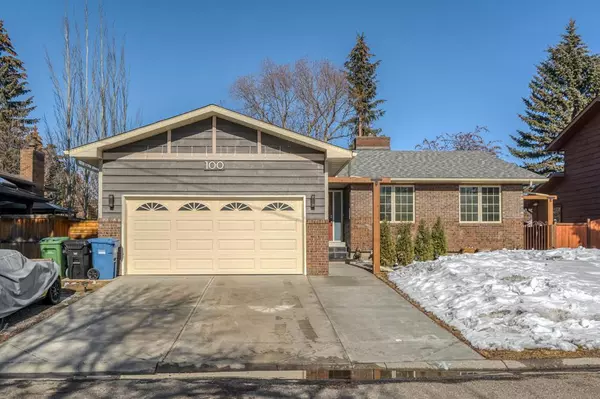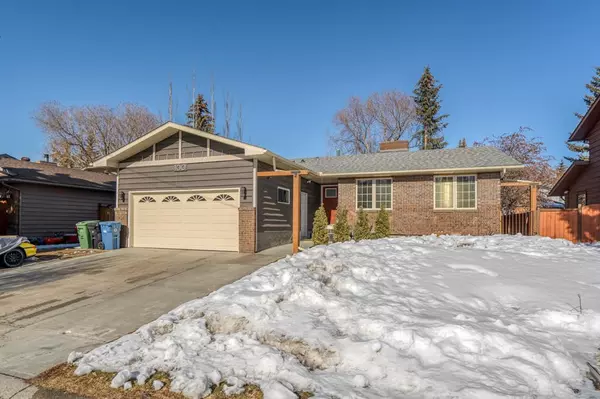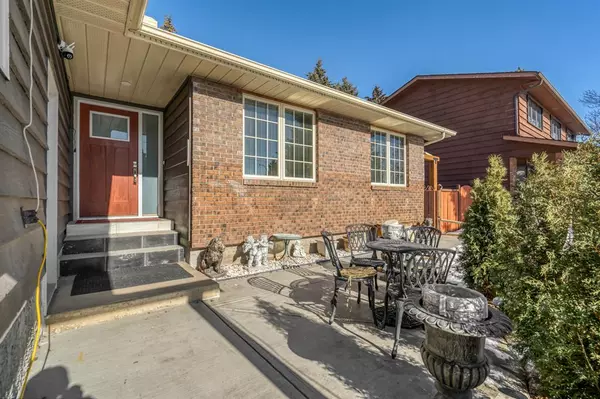For more information regarding the value of a property, please contact us for a free consultation.
100 Deermont RD SE Calgary, AB T2J 5T7
Want to know what your home might be worth? Contact us for a FREE valuation!

Our team is ready to help you sell your home for the highest possible price ASAP
Key Details
Sold Price $750,000
Property Type Single Family Home
Sub Type Detached
Listing Status Sold
Purchase Type For Sale
Square Footage 1,587 sqft
Price per Sqft $472
Subdivision Deer Ridge
MLS® Listing ID A2036043
Sold Date 04/14/23
Style Bungalow
Bedrooms 5
Full Baths 3
Originating Board Calgary
Year Built 1979
Annual Tax Amount $3,217
Tax Year 2022
Lot Size 6,092 Sqft
Acres 0.14
Property Description
Welcome to this renovated bungalow that is hidden away on a quiet street in Deer Ridge Estates and move in ready. Renovations include new lighting throughout, Painting on the interior and exterior all new bathroom fixtures , engineered hardwood, carpet .The kitchen is a chef's dream with built-in stainless steel appliances (2021) including a 5 ring burner, large 10' island, quartz counter tops and custom built soft close cabinetry with pull out drawers and 2 pantries. It opens to the living area with a contemporary fireplace with the original brick as the back drop and when you turn the corner the dining room also has a fireplace with the same old brick charm. Enjoy the in floor heating in all the bathrooms. The main level has a large primary suite with a feature wall and boosts 2 additional large bedrooms and can also be converted into an office area. The lower level boost a lot of space with a large family/rec room with another fireplace .It has been prepped for another kitchen area or for entertaining or rent it out for extra income. It has a separate access so there are endless possibilities. There are another 2 large bedrooms, laundry room and utility room with plenty of storage space. Enjoy your summer evenings under the covered patio area in your backyard oasis. Furnace and Water Tank both newly replaced in (2021) and new plumbing. This home is close to a number of schools, parks, shopping is just a few minutes away. If you like tennis the community has a tennis court and playground for the kids. Fish Creek is a 5 minute drive.
Location
Province AB
County Calgary
Area Cal Zone S
Zoning R-C1
Direction SW
Rooms
Other Rooms 1
Basement Separate/Exterior Entry, Finished, Full
Interior
Interior Features Built-in Features, Chandelier, Double Vanity, French Door, Kitchen Island, Low Flow Plumbing Fixtures, No Animal Home, No Smoking Home, Open Floorplan, Quartz Counters, Recessed Lighting, Separate Entrance, Walk-In Closet(s)
Heating High Efficiency, In Floor, Forced Air, Hot Water, Natural Gas
Cooling Full, None
Flooring Carpet, Ceramic Tile, Hardwood
Fireplaces Number 3
Fireplaces Type Electric
Appliance Dishwasher, ENERGY STAR Qualified Dryer, ENERGY STAR Qualified Washer, Garage Control(s), Garburator, Gas Cooktop, Humidifier, Microwave, Oven-Built-In, Range Hood, Refrigerator, Water Softener, Window Coverings, Wine Refrigerator
Laundry Lower Level
Exterior
Parking Features 220 Volt Wiring, Concrete Driveway, Double Garage Attached, Front Drive, Garage Door Opener, Garage Faces Front
Garage Spaces 2.0
Garage Description 220 Volt Wiring, Concrete Driveway, Double Garage Attached, Front Drive, Garage Door Opener, Garage Faces Front
Fence Fenced
Community Features Park, Schools Nearby, Playground, Sidewalks, Street Lights, Tennis Court(s), Shopping Nearby
Roof Type Asphalt Shingle
Porch Patio
Lot Frontage 61.0
Exposure SW
Total Parking Spaces 4
Building
Lot Description Back Yard, City Lot, Front Yard, Lawn, Garden, Landscaped, Street Lighting, Underground Sprinklers, Treed
Foundation Poured Concrete
Architectural Style Bungalow
Level or Stories One
Structure Type Brick,Wood Siding
Others
Restrictions Utility Right Of Way
Tax ID 76362931
Ownership REALTOR®/Seller; Realtor Has Interest
Read Less



