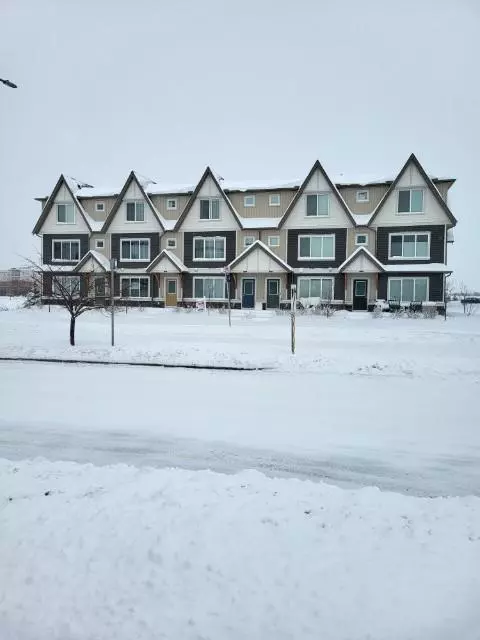For more information regarding the value of a property, please contact us for a free consultation.
250 Fireside VW #103 Cochrane, AB T4C2M2
Want to know what your home might be worth? Contact us for a FREE valuation!

Our team is ready to help you sell your home for the highest possible price ASAP
Key Details
Sold Price $412,000
Property Type Townhouse
Sub Type Row/Townhouse
Listing Status Sold
Purchase Type For Sale
Square Footage 1,460 sqft
Price per Sqft $282
Subdivision Fireside
MLS® Listing ID A2023131
Sold Date 04/14/23
Style 3 Storey
Bedrooms 3
Full Baths 2
Half Baths 1
Condo Fees $297
HOA Fees $4/ann
HOA Y/N 1
Originating Board Calgary
Year Built 2020
Annual Tax Amount $2,267
Tax Year 2022
Lot Size 1,151 Sqft
Acres 0.03
Property Description
***OPEN HOUSE THIS SATURDAY FROM 11:00AM- 1:00PM!!! Come Home to Vantage in Fireside! One of the most exciting communities in Cochrane, this is a chance to own a very well appointed and spacious townhome built by Calbridge! Steps away from shops, walking paths, and Nature. This impressive townhome has a ton of value and space with over 1500 sq ft! As you enter you are welcomed by a large front foyer with a convenient DOUBLE ATTACHED GARAGE, mudroom and den with oversized windows making it ideal for a home office or use it as a gym. Head upstairs you are greeted with a bright open concept floorplan, central galley style kitchen, including quartz counters, contemporary subway tile backsplash, cabinets to the ceiling, pot lights, and SS appliances. There is a well sized living room and spacious dining room with direct access to a covered a balcony with BBQ gas line perfect for Summer. On the top floor is two large primary rooms and a convenient upper floor laundry. Each primary rooms has large windows, feature a 4 pc ensuite and oversized walk-in closets. This is a MUST SEE- book your showing today or check out the virtual tour.
Location
Province AB
County Rocky View County
Zoning R-MD
Direction W
Rooms
Basement None
Interior
Interior Features Breakfast Bar, Closet Organizers, Recessed Lighting, Separate Entrance, Stone Counters, Walk-In Closet(s)
Heating Central, Natural Gas
Cooling None
Flooring Carpet, Tile, Wood
Appliance Electric Range, Electric Stove, Garage Control(s), Microwave Hood Fan, Oven, Washer/Dryer, Window Coverings
Laundry Laundry Room, Upper Level
Exterior
Parking Features Double Garage Attached
Garage Spaces 2.0
Garage Description Double Garage Attached
Fence None
Community Features Park, Schools Nearby, Playground, Pool, Sidewalks, Street Lights, Shopping Nearby
Utilities Available Cable Internet Access
Amenities Available Park, Parking, Playground
Roof Type Asphalt Shingle
Porch Balcony(s)
Exposure W
Total Parking Spaces 2
Building
Lot Description Backs on to Park/Green Space, Creek/River/Stream/Pond
Foundation Poured Concrete
Architectural Style 3 Storey
Level or Stories Three Or More
Structure Type Vinyl Siding,Wood Frame
Others
HOA Fee Include Maintenance Grounds,Professional Management,Snow Removal
Restrictions Utility Right Of Way
Tax ID 75886175
Ownership Private
Pets Allowed Call
Read Less
GET MORE INFORMATION




