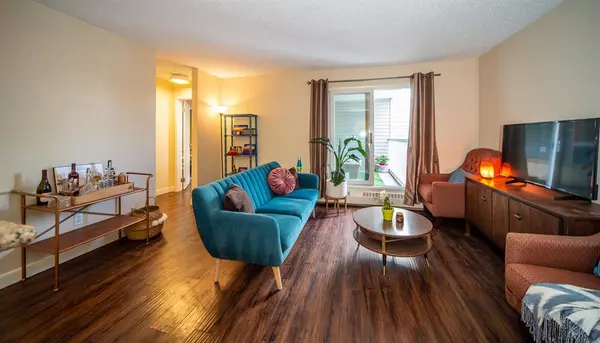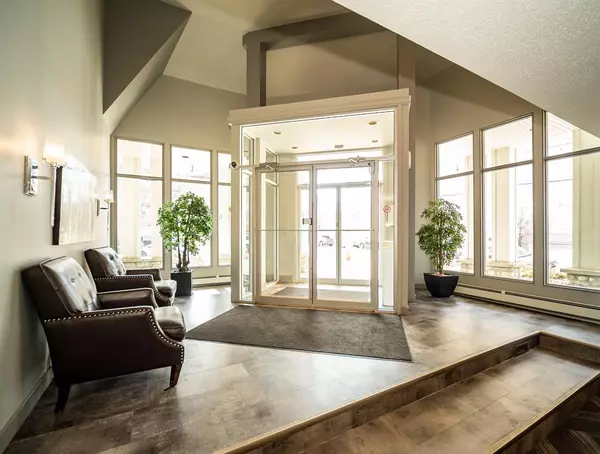For more information regarding the value of a property, please contact us for a free consultation.
2204 1 ST SW #310 Calgary, AB T2S1P4
Want to know what your home might be worth? Contact us for a FREE valuation!

Our team is ready to help you sell your home for the highest possible price ASAP
Key Details
Sold Price $220,000
Property Type Condo
Sub Type Apartment
Listing Status Sold
Purchase Type For Sale
Square Footage 618 sqft
Price per Sqft $355
Subdivision Mission
MLS® Listing ID A2034915
Sold Date 04/14/23
Style Low-Rise(1-4)
Bedrooms 1
Full Baths 1
Condo Fees $414/mo
Originating Board Calgary
Year Built 1981
Annual Tax Amount $1,286
Tax Year 2022
Property Description
This waterfront apartment has peek-a-boo River Views from the large and very private balcony. Galley style kitchen with granite counters, sit up bar, silgranite sink, and dishwasher. The open concept allows for several configurations of the space, if the spacious sit up bar is enough for dining, use the current dining space for your office. Plenty of storage space in-unit with several deep and spacious closets, and sizable unit storage room. Heated underground parking stall, building also has a car wash bay and bike storage. Location can't be beat, the complex has a large, private courtyard right on the river for your enjoyment. You could go for a float down the elbow river, and end right at your doorstep. This is a quiet tucked away location in Mission, but you're only 2 blocks from 4th Street and it's many shops, restaurants, coffee shops, and grocery stores. Crossing the pedestrian bridge just up the pathway allows for quick access to the Talisman centre, and just a little further to transit and Erltons c-train and Saddledome. Well managed and maintained building with a healthy reserve fund, and pet friendly.
Location
Province AB
County Calgary
Area Cal Zone Cc
Zoning RM-6
Direction SW
Interior
Interior Features No Smoking Home, See Remarks, Storage
Heating Baseboard
Cooling None
Flooring Tile, Vinyl Plank
Appliance Dishwasher, Electric Stove, Microwave Hood Fan, Refrigerator, Window Coverings
Laundry Common Area
Exterior
Parking Features Heated Garage, Parkade
Garage Description Heated Garage, Parkade
Community Features Park, Schools Nearby, Playground, Sidewalks, Street Lights, Shopping Nearby
Amenities Available Coin Laundry, Elevator(s), Park, Trash
Roof Type Asphalt Shingle
Porch Balcony(s)
Exposure E
Total Parking Spaces 1
Building
Story 4
Water Public
Architectural Style Low-Rise(1-4)
Level or Stories Single Level Unit
Structure Type Stone,Vinyl Siding,Wood Frame
Others
HOA Fee Include Common Area Maintenance,Heat,Professional Management,Reserve Fund Contributions,Sewer,Snow Removal,Trash,Water
Restrictions Board Approval
Tax ID 76632175
Ownership Private
Pets Allowed Cats OK, Dogs OK
Read Less



