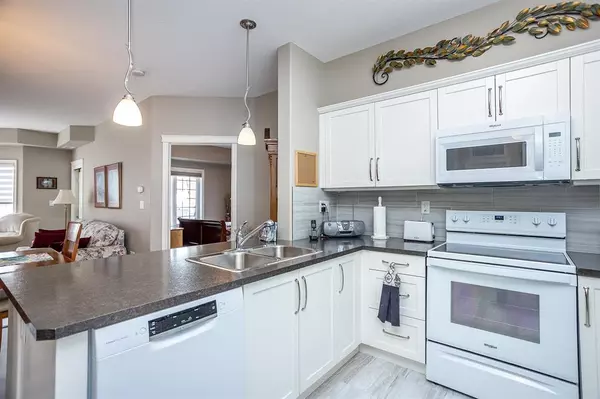For more information regarding the value of a property, please contact us for a free consultation.
6 Michener Bluffs #232 Red Deer, AB T4P 0K5
Want to know what your home might be worth? Contact us for a FREE valuation!

Our team is ready to help you sell your home for the highest possible price ASAP
Key Details
Sold Price $339,900
Property Type Condo
Sub Type Apartment
Listing Status Sold
Purchase Type For Sale
Square Footage 1,048 sqft
Price per Sqft $324
Subdivision Michener Hill
MLS® Listing ID A2036310
Sold Date 04/14/23
Style Apartment
Bedrooms 2
Full Baths 2
Condo Fees $549/mo
Originating Board Central Alberta
Year Built 2014
Annual Tax Amount $2,622
Tax Year 2022
Lot Size 1,073 Sqft
Acres 0.02
Property Description
Stunning, Spotless, Bright... Three of the best words to describe this Michener apartment. Owner has updated the kitchen cabinets with new doors and pulls... making it a stylish and solid workspace. Laminate and tile flooring throughout make upkeep a breeze. Primary suite features a 3 piece walk through ensuite leading to a good sized walk in closet. Second bedroom on opposite side of the apartment is great size and can double as your home office. Laundry room is bright and has a handy fold up table attached to the wall so you can easily fold laundry. Unit has 1 underground titled parking stall (#232) and the attached storage unit in front of it. This building has a wood working shop in the parkade area, a car wash and a great warm and welcoming culture.
Location
Province AB
County Red Deer
Zoning PS
Direction S
Rooms
Other Rooms 1
Interior
Interior Features No Animal Home, No Smoking Home, Vinyl Windows, Walk-In Closet(s)
Heating Central, High Efficiency, Hot Water
Cooling Central Air
Flooring Laminate
Appliance Dishwasher, Electric Range, Garage Control(s), Microwave Hood Fan, Refrigerator, Washer/Dryer, Window Coverings
Laundry In Unit
Exterior
Parking Features Heated Garage, Parkade, Titled, Underground
Garage Spaces 1.0
Garage Description Heated Garage, Parkade, Titled, Underground
Community Features Sidewalks, Street Lights
Amenities Available Car Wash, Elevator(s), Fitness Center, Parking, Party Room, Storage, Visitor Parking
Roof Type Asphalt Shingle
Porch Balcony(s)
Exposure S
Total Parking Spaces 1
Building
Story 4
Architectural Style Apartment
Level or Stories Single Level Unit
Structure Type Brick,Concrete,Stucco,Vinyl Siding,Wood Frame
Others
HOA Fee Include Amenities of HOA/Condo,Common Area Maintenance,Electricity,Gas,Insurance,Maintenance Grounds,Professional Management,Reserve Fund Contributions,Residential Manager,Sewer,Snow Removal,Trash
Restrictions Adult Living,Pet Restrictions or Board approval Required
Tax ID 75120472
Ownership Private
Pets Allowed Restrictions
Read Less



