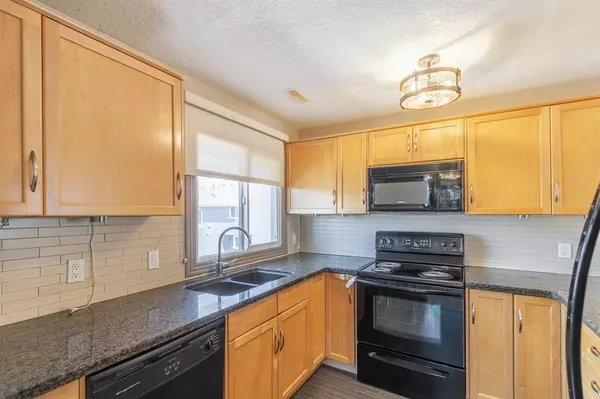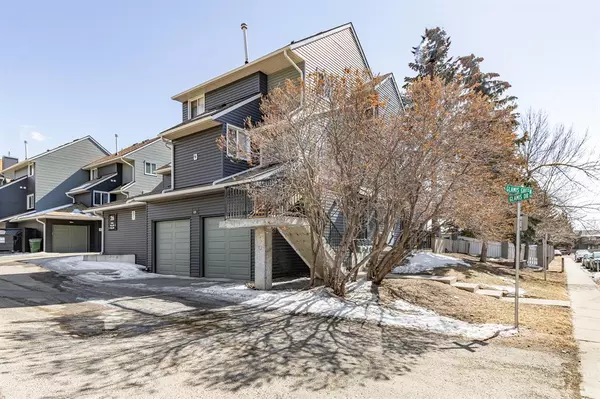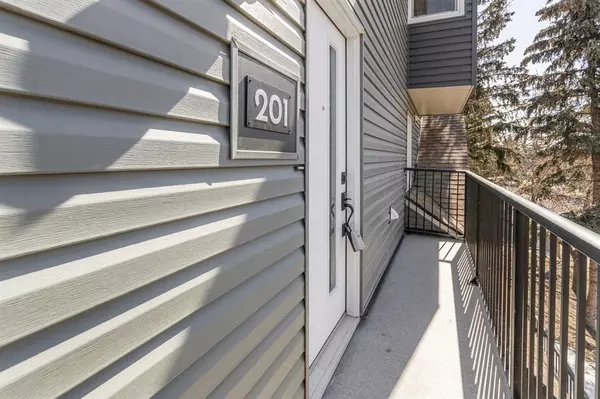For more information regarding the value of a property, please contact us for a free consultation.
26 Glamis GN SW #201 Calgary, AB T3E 6V1
Want to know what your home might be worth? Contact us for a FREE valuation!

Our team is ready to help you sell your home for the highest possible price ASAP
Key Details
Sold Price $290,000
Property Type Townhouse
Sub Type Row/Townhouse
Listing Status Sold
Purchase Type For Sale
Square Footage 1,033 sqft
Price per Sqft $280
Subdivision Glamorgan
MLS® Listing ID A2038310
Sold Date 04/14/23
Style 2 Storey
Bedrooms 2
Full Baths 1
Half Baths 1
Condo Fees $386
Originating Board Calgary
Year Built 1964
Annual Tax Amount $1,387
Tax Year 2022
Property Description
Welcome to your new townhome in Glamorgan! Great price and value on this move in ready 2 bedroom, 1.5 bath corner unit. The first floor features a spacious master bedroom with full length closet; a second bedroom; and full bathroom with soaker tub. Upstairs is bright, large windows and maple hardwood. Private south facing balcony is located just off the living room. The kitchen has natural maple shaker cabinets, granite counter tops and a breakfast bar. Large living room and dining area offers a comfortable living and entertaining space. A half bath and furnace room completes this level. Your own single car garage is on the ground level and is accessible from the exterior. This property is definitely a must see! Great location in a very desirable community, steps to the best park in the neighbourhood and easy access to many great amenities. Don't miss this one, view today!
Location
Province AB
County Calgary
Area Cal Zone W
Zoning M-C1 d70
Direction W
Rooms
Basement None
Interior
Interior Features See Remarks
Heating Forced Air
Cooling None
Flooring Carpet, Ceramic Tile, Hardwood
Fireplaces Number 1
Fireplaces Type Family Room, Gas
Appliance Dishwasher, Electric Stove, Microwave Hood Fan, Refrigerator, Washer/Dryer, Window Coverings
Laundry In Unit
Exterior
Parking Features Single Garage Detached
Garage Spaces 1.0
Garage Description Single Garage Detached
Fence None
Community Features Park, Schools Nearby, Playground, Sidewalks, Street Lights, Shopping Nearby
Amenities Available None
Roof Type Asphalt Shingle
Porch Balcony(s)
Exposure W
Total Parking Spaces 1
Building
Lot Description Other
Foundation Poured Concrete
Architectural Style 2 Storey
Level or Stories Two
Structure Type Wood Frame
Others
HOA Fee Include Common Area Maintenance,Insurance,Maintenance Grounds,Professional Management,Reserve Fund Contributions
Restrictions Condo/Strata Approval
Ownership Private
Pets Allowed Restrictions
Read Less



