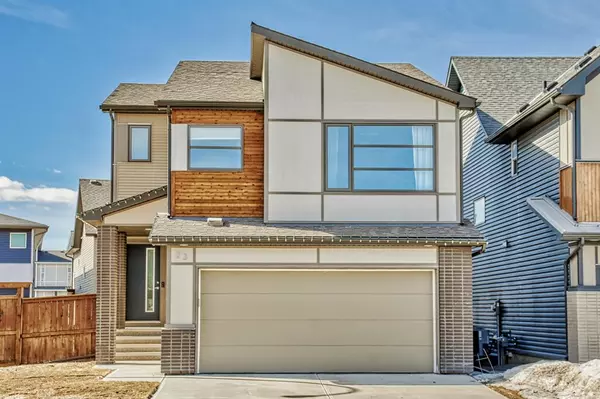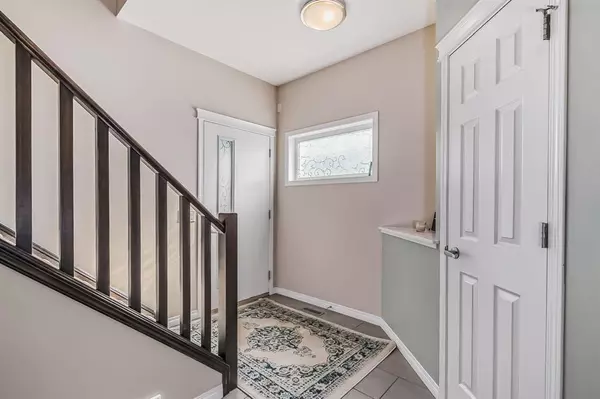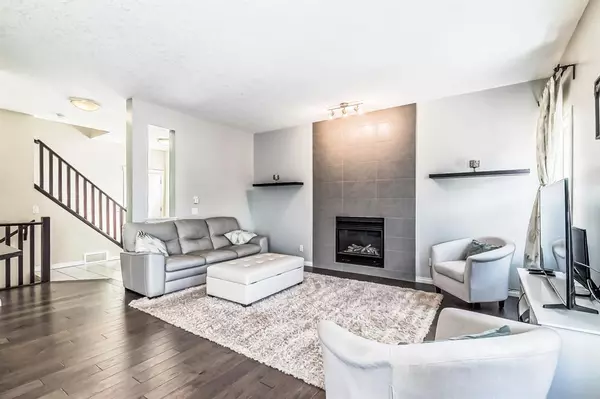For more information regarding the value of a property, please contact us for a free consultation.
23 Walden GN SE Calgary, AB T2X0Z4
Want to know what your home might be worth? Contact us for a FREE valuation!

Our team is ready to help you sell your home for the highest possible price ASAP
Key Details
Sold Price $665,000
Property Type Single Family Home
Sub Type Detached
Listing Status Sold
Purchase Type For Sale
Square Footage 1,900 sqft
Price per Sqft $350
Subdivision Walden
MLS® Listing ID A2038996
Sold Date 04/14/23
Style 2 Storey
Bedrooms 3
Full Baths 2
Half Baths 1
Originating Board Calgary
Year Built 2015
Annual Tax Amount $3,710
Tax Year 2022
Lot Size 5,608 Sqft
Acres 0.13
Property Description
Immaculate Geen certified home on cul de sac location, situated on large corner lot with massive south backyard. Home boasts open floor plan, three bedrooms, bonus room, 9 ft ceilings in basement and main level. A large foyer opens to Main floor which has fireplace, large kitchen with stainless appliances, granite counter tops, island, and pantry. Elegant hardwood floors on most of main level. Upstairs has large bonus room and great master bedroom with 5 piece ensuite and walk in closet. Basement is unspoiled with 9 ft ceilings for further development. There is a large deck and also underground sprinkler system. Close to all amenities, and lots of parking on side of house also. You will not be disappointed.
Location
Province AB
County Calgary
Area Cal Zone S
Zoning R-1
Direction N
Rooms
Other Rooms 1
Basement Full, Unfinished
Interior
Interior Features Closet Organizers, Granite Counters, Kitchen Island, No Smoking Home, Open Floorplan, Pantry
Heating Forced Air
Cooling None
Flooring Carpet, Hardwood, Tile
Fireplaces Number 1
Fireplaces Type Gas
Appliance Dishwasher, Dryer, Electric Stove, Garage Control(s), Microwave, Range Hood, Refrigerator, Washer, Window Coverings
Laundry Laundry Room
Exterior
Parking Features Double Garage Attached, Driveway, Garage Door Opener
Garage Spaces 2.0
Garage Description Double Garage Attached, Driveway, Garage Door Opener
Fence Fenced
Community Features Playground, Sidewalks, Shopping Nearby
Roof Type Asphalt Shingle
Porch Deck
Lot Frontage 33.83
Total Parking Spaces 2
Building
Lot Description Back Yard, Corner Lot, Lawn, Low Maintenance Landscape, Landscaped, Underground Sprinklers, Pie Shaped Lot
Foundation Poured Concrete
Architectural Style 2 Storey
Level or Stories Two
Structure Type Concrete,Manufactured Floor Joist,Vinyl Siding,Wood Frame
Others
Restrictions None Known
Tax ID 76509173
Ownership Private
Read Less



