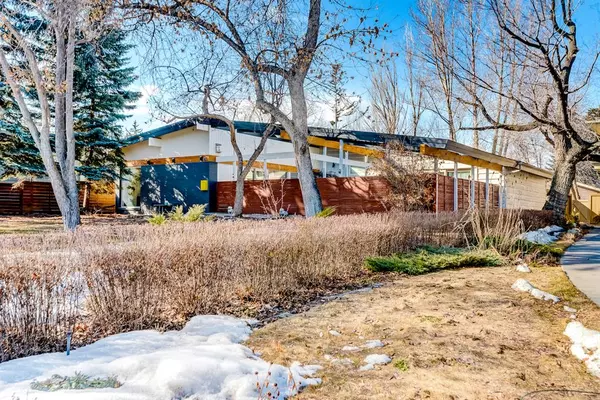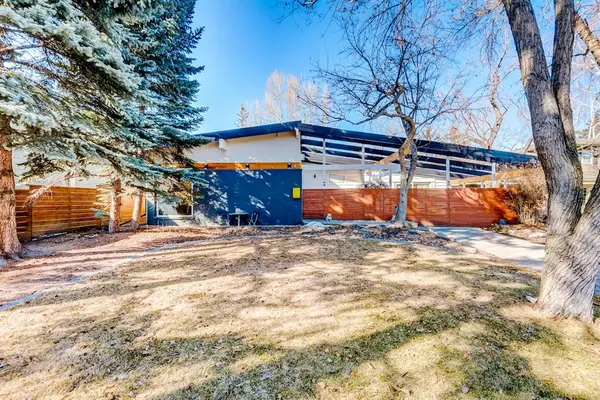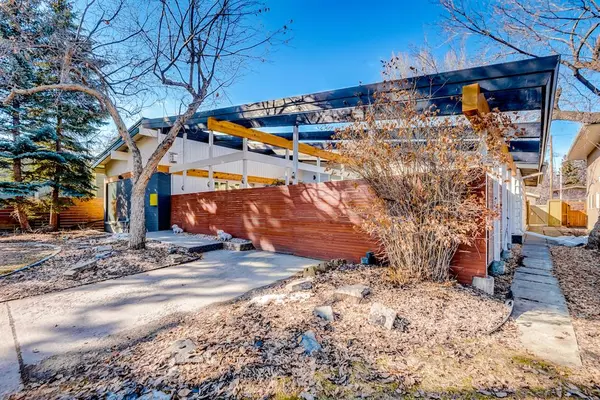For more information regarding the value of a property, please contact us for a free consultation.
1432 Chardie PL SW Calgary, AB T2V2T6
Want to know what your home might be worth? Contact us for a FREE valuation!

Our team is ready to help you sell your home for the highest possible price ASAP
Key Details
Sold Price $995,000
Property Type Single Family Home
Sub Type Detached
Listing Status Sold
Purchase Type For Sale
Square Footage 1,714 sqft
Price per Sqft $580
Subdivision Chinook Park
MLS® Listing ID A2037188
Sold Date 04/14/23
Style Bungalow
Bedrooms 3
Full Baths 3
Originating Board Calgary
Year Built 1960
Annual Tax Amount $5,333
Tax Year 2022
Lot Size 0.254 Acres
Acres 0.25
Property Description
OPEN HOUSE Sat April 8 @ 1pm-4pm! Welcome to this beautiful and unique mid century modern home, located in the highly sought after community of Chinook Park. Originally built in 1960, this property offers an exceptional opportunity to own a piece of history, as it was solidly built with its unique MCM style, which has been maintained and honoured throughout the years.
As you enter the home, you will be greeted by a spacious and bright living area that offers over 1700 sq ft of above grade living space. The vaulted and beamed ceilings create a sense of openness while the large picture windows allow for ample natural light to flow in.
The large primary bedroom is truly a retreat, featuring a spacious walk-in closet and a beautifully updated spa-like ensuite with dual shower, providing the perfect place to relax and unwind after a long day. An additional bedroom also offers its own walk-in closet and is located adjacent to a fully updated main bath, providing a comfortable and private space for guests or family members. One of the standout features of this home is the large flex room with vaulted ceiling, large windows, and sliding doors that lead out to the south facing courtyard. With its separate entrance that accesses the backyard and garage, this versatile space can be used as an additional bedroom, a home office, or a gym, and features in-floor heat and a wall heater to keep the room cozy and warm. The basement of this home has also been updated to provide additional living space, including an updated bedroom with egress-sized windows that allow for extra light to flow in. This room also features a gas fireplace and a built-in wall for hidden TV entertainment, along with closet space and storage. Additionally, the basement includes a fully updated 3-piece bath, a rec room, a laundry room, and a large crawl space for all your storage needs.
The lot size of almost 1/4 acre is a gardener's dream, with a south facing front yard that boasts perennial flowers that continuously bloom over the spring/summer months. A unique feature, the front courtyard is the indoor/outdoor oasis as you access it from the kitchen and is perfect for those times you entertain. The private treed backyard is perfect for enjoying summer evenings at the firepit, or for additional storage in the large shed. The double garage that can be accessed via the back alley provides ample parking space and convenience for the homeowner.
Located centrally in the city, this property offers access to a variety of amenities, including Chinook Mall, Glenmore Reservoir, grocery stores, restaurants, and more. This one-of-a-kind property is truly a gem that shouldn't be missed. From the unique MCM style to the stunning private courtyard and ample living space, this home is sure to impress. With so much space and versatility, this home offers endless possibilities for comfortable living and entertaining. Don't miss your chance to make this one-of-a-kind property your own!
Location
Province AB
County Calgary
Area Cal Zone S
Zoning R-C1
Direction S
Rooms
Other Rooms 1
Basement Crawl Space, Finished, Partial
Interior
Interior Features Beamed Ceilings, Built-in Features, Chandelier, Closet Organizers, Crown Molding, High Ceilings, Kitchen Island, No Smoking Home, Quartz Counters, See Remarks, Separate Entrance, Storage, Suspended Ceiling, Track Lighting, Vaulted Ceiling(s), Walk-In Closet(s)
Heating In Floor, Electric, Forced Air, Natural Gas
Cooling Central Air
Flooring Carpet, Hardwood, Tile
Fireplaces Number 1
Fireplaces Type Free Standing, Gas, Living Room, Metal
Appliance Built-In Oven, Central Air Conditioner, Dishwasher, Garage Control(s), Garburator, Gas Range, Microwave, Oven-Built-In
Laundry In Basement, Lower Level
Exterior
Parking Features Additional Parking, Double Garage Detached, Driveway, Front Drive, Garage Door Opener, Garage Faces Rear, On Street, Parking Pad, Rear Drive, See Remarks
Garage Spaces 2.0
Garage Description Additional Parking, Double Garage Detached, Driveway, Front Drive, Garage Door Opener, Garage Faces Rear, On Street, Parking Pad, Rear Drive, See Remarks
Fence Fenced
Community Features Clubhouse, Park, Playground, Schools Nearby, Shopping Nearby, Sidewalks, Street Lights
Roof Type Flat Torch Membrane
Porch Patio, Pergola, Rear Porch, See Remarks
Lot Frontage 64.37
Total Parking Spaces 5
Building
Lot Description Back Lane, Back Yard, City Lot, Cul-De-Sac, Fruit Trees/Shrub(s), Front Yard, Garden, Landscaped, Many Trees, Street Lighting, Native Plants, Rectangular Lot, Treed
Foundation Poured Concrete
Architectural Style Bungalow
Level or Stories One
Structure Type Stucco,Wood Siding
Others
Restrictions None Known
Tax ID 76785044
Ownership Private
Read Less



