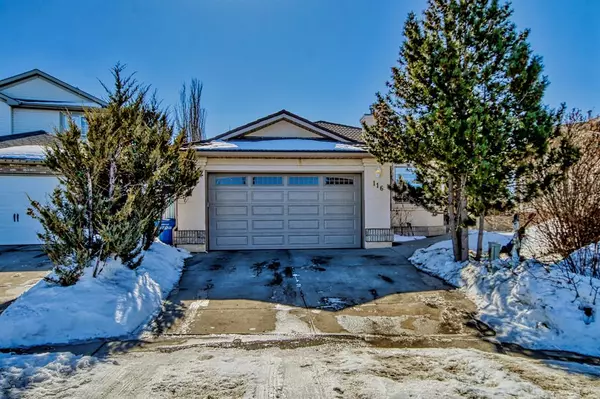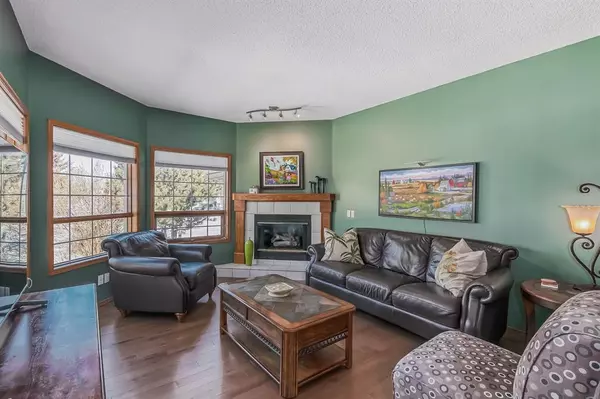For more information regarding the value of a property, please contact us for a free consultation.
116 Woodside PL NW Airdrie, AB T4B2E3
Want to know what your home might be worth? Contact us for a FREE valuation!

Our team is ready to help you sell your home for the highest possible price ASAP
Key Details
Sold Price $587,000
Property Type Single Family Home
Sub Type Detached
Listing Status Sold
Purchase Type For Sale
Square Footage 1,448 sqft
Price per Sqft $405
Subdivision Woodside
MLS® Listing ID A2034108
Sold Date 04/14/23
Style Bungalow
Bedrooms 5
Full Baths 3
Originating Board Calgary
Year Built 1993
Annual Tax Amount $3,495
Tax Year 2022
Lot Size 6,759 Sqft
Acres 0.16
Property Description
(( CHECKOUT THE 3D TOUR )) Are you looking for a LARGE BUNGALOW on an OVERSIZED LOT in the highly desirable mature community of Woodside Estates? With impressive curb appeal including UPGRADED STUCCO EXTERIOR, and incredibly durable Metro STONE COATED STEEL ROOF TILES here is a 5 bedroom 3 bath home with nearly 3,000 sqft of finished living space that has been lovingly cared for! Upon entry gleaming HARDWOOD FLOORS welcome guests and the inviting gas fireplace in the living room is a great place to relax and entertain friends and family! The Kitchen has beautiful STONE COUNTERTOPS recently replaced SS APPLIANCES, and a SUNDRENCHED breakfast nook for those busy mornings! The dedicated dining room is large and the perfect place for the family to meet and connect after a long day. The master bedroom is an oasis with the all important private ensuite 3 piece bath and a second access to the BEAUTIFUL BACKYARD with a “hidden” screen door and NEW WINDOWS along the SUNNY SOUTH EXPOSURE. There are 2 more full bedrooms on the main floor and a 4 piece bath. Downstairs is huge with another 2 full bedrooms and another 4 piece bath that is perfect for guests or the young adults in the family or a private spot for guests. The basement is completed with a built in WET BAR, lots of space for the home theater or a pool table and a large storage area for crafting or storage. The all important mechanical room has an EFFICIENT HEAT PUMP that provides IN FLOOR HEATING in the basement and the ATTACHED DOUBLE GARAGE! The stunning OVERSIZED SOUTH FACING back yard is bathed in SUNLIGHT with a MULTI TIERED COMPOSITE DECK and loads of space for GARDENING with a large gardening shed and more than enough space for entertaining and large family gatherings. The front ATTACHED DOUBLE GARAGE has IN FLOOR HEATING and is a great location for projects year round with insulation throughout and loads of SHELVING and a handy work area. Pride of ownership exudes from this home! This mature family community provides large trees and ample pathways for walking and exercise. Book your private showing today!
Location
Province AB
County Airdrie
Zoning (R1)
Direction N
Rooms
Basement Finished, Full
Interior
Interior Features Central Vacuum, Granite Counters, High Ceilings, No Smoking Home, Open Floorplan, Vaulted Ceiling(s)
Heating In Floor, Heat Pump, Natural Gas, Radiant, See Remarks
Cooling None
Flooring Carpet, Hardwood, Tile
Fireplaces Number 1
Fireplaces Type Family Room, Gas
Appliance Dishwasher, Dryer, Electric Stove, Microwave Hood Fan, Refrigerator, Washer, Window Coverings
Laundry In Unit
Exterior
Garage Double Garage Attached, Heated Garage
Garage Spaces 2.0
Garage Description Double Garage Attached, Heated Garage
Fence Fenced
Community Features Golf, Park, Playground, Schools Nearby, Shopping Nearby, Sidewalks
Roof Type Concrete
Porch Deck
Lot Frontage 25.76
Parking Type Double Garage Attached, Heated Garage
Total Parking Spaces 4
Building
Lot Description Back Yard, Cul-De-Sac, Fruit Trees/Shrub(s), Few Trees, Front Yard, Lawn, Low Maintenance Landscape, No Neighbours Behind, Landscaped, Level, Pie Shaped Lot, Private
Foundation Poured Concrete
Architectural Style Bungalow
Level or Stories One
Structure Type Stucco,Wood Frame
Others
Restrictions None Known
Tax ID 78791700
Ownership Private
Read Less
GET MORE INFORMATION




