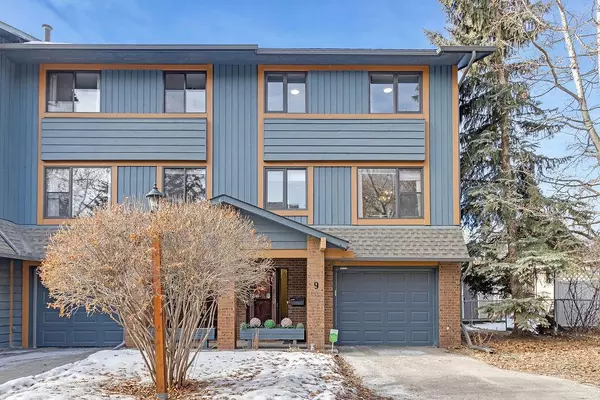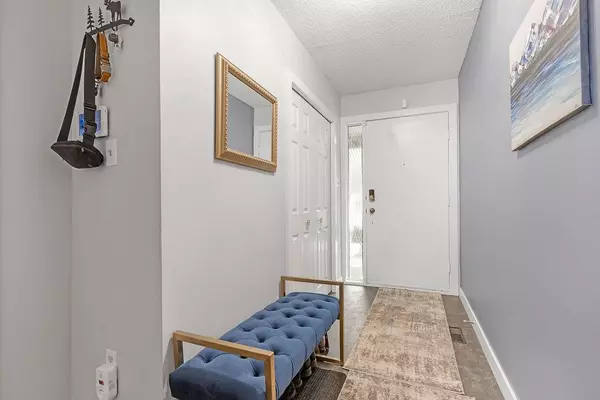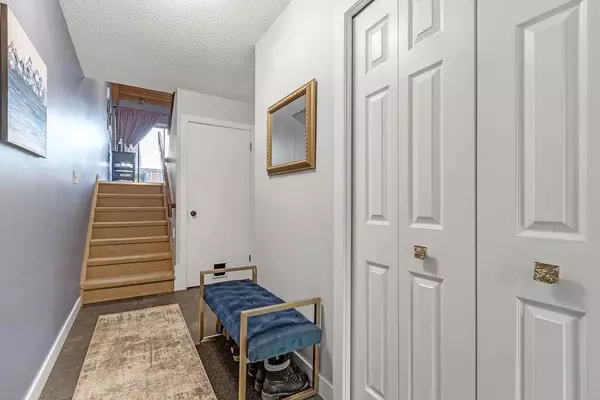For more information regarding the value of a property, please contact us for a free consultation.
10030 Oakmoor WAY SW #9 Calgary, AB T2V 4S8
Want to know what your home might be worth? Contact us for a FREE valuation!

Our team is ready to help you sell your home for the highest possible price ASAP
Key Details
Sold Price $430,000
Property Type Townhouse
Sub Type Row/Townhouse
Listing Status Sold
Purchase Type For Sale
Square Footage 1,490 sqft
Price per Sqft $288
Subdivision Oakridge
MLS® Listing ID A2032119
Sold Date 04/14/23
Style 5 Level Split
Bedrooms 3
Full Baths 1
Half Baths 1
Condo Fees $424
Originating Board Calgary
Year Built 1977
Annual Tax Amount $2,545
Tax Year 2022
Property Description
Oakwood Lane is a complex with timeless Alberta design. As you enter the complex, your senses will be reminded of your most recent Rocky Mountain getaway. This is a well run townhouse condominium in the desirable SW community of Oakridge exudes pride of ownership in every aspect. You will call unit 9, an end unit with a sunny west facing backyard you escape from the city, while having access to major routes to commute around the city. As you enter, you are welcomed by a large foyer (by townhouse standards) which splits into the main living room, garage and basement, where you will find all the mechanics upgraded; furnace, tankless hot water, a/c & garage heater. *ask agent for mechanical details* Walking into the main floor living room, you will notice the grand and timeless design with vaulted exposed wood ceilings that tie into the wood burning brick fireplace. Extra wide patio doors that lead into your backyard allow for the perfect summer marriage of space. Large west windows allow natural sunlight to penetrate the unit. See photos of the updated backyard design. The main floor splits into a shared lofted flex room, which historically would be a formal dining room. In today's age, be creative with how this space can be used for multiple uses. The kitchen has seen a tasty investment, as it's fully upgraded with white quartz countertops, cabinets & hardware. A pantry is a feature of the eating and dining wing of this home, allowing for intimate time spent with yourself, friends and family. The main floor half-bath is located outside of the eating & dining area, a well thought out and timeless design. The living & resting areas of the home are separated and feature three large bedrooms on the top floor, the primary suite stretches the entire west side of the unit. Throughout the home, you will notice the modern renovations and design. Matching quartz countertops throughout the home are found again in the upper floor 6-piece bath, which open into the primary suite. Go to sleep with the sun as the west facing windows continue to illuminate your private space. Oakwood Lane is found within the community of Oakridge and benefits from the amenities and crucial roads that surround it, Google the following: Southland Dr allows for access east/west to the new SW Ring Road, cutting the commute into Clgary's West & North West districts to 7-15 minutes. 10 minutes North and South to Fish Creek Provincial Park & the Glenmore Reservoir. 5 minutes to the Southland Leisure Center. 8 minutes to Rockyview Hospital. Click virtual tour on the Realtor website for additional info and to schedule a showing or a virtual walk-through.
Location
Province AB
County Calgary
Area Cal Zone S
Zoning M-C1
Direction E
Rooms
Basement Full, Unfinished
Interior
Interior Features Beamed Ceilings, Breakfast Bar, High Ceilings, No Smoking Home, Quartz Counters
Heating Forced Air
Cooling Central Air
Flooring Carpet, Laminate
Fireplaces Number 1
Fireplaces Type Living Room, Wood Burning
Appliance Dishwasher, Dryer, Microwave, Refrigerator, Stove(s), Washer
Laundry In Basement
Exterior
Parking Features Single Garage Attached
Garage Spaces 1.0
Garage Description Single Garage Attached
Fence Fenced
Community Features Park, Schools Nearby, Playground, Sidewalks, Street Lights, Tennis Court(s), Shopping Nearby
Amenities Available None
Roof Type Asphalt Shingle
Porch Enclosed
Exposure E
Total Parking Spaces 2
Building
Lot Description Back Yard, Many Trees, Street Lighting, Paved
Foundation Poured Concrete
Architectural Style 5 Level Split
Level or Stories 5 Level Split
Structure Type Wood Siding
Others
HOA Fee Include Common Area Maintenance,Insurance,Maintenance Grounds,Professional Management,Reserve Fund Contributions,Snow Removal,Trash
Restrictions None Known
Ownership Private
Pets Allowed Yes
Read Less



