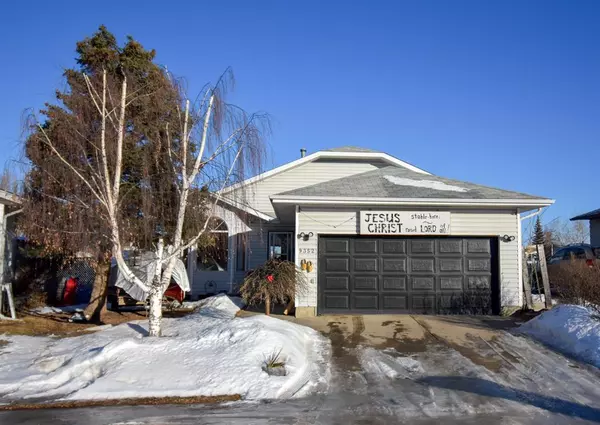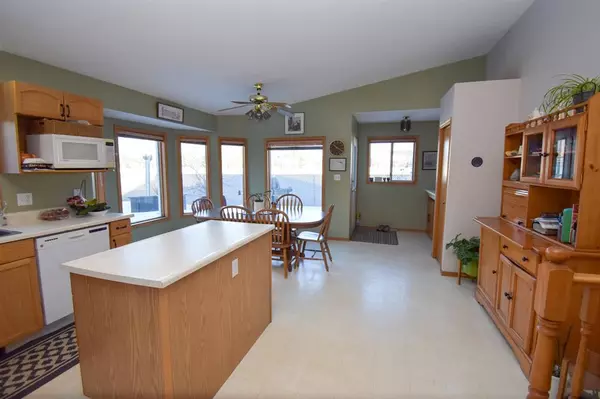For more information regarding the value of a property, please contact us for a free consultation.
9352 67 AVE Grande Prairie, AB T8W 1C2
Want to know what your home might be worth? Contact us for a FREE valuation!

Our team is ready to help you sell your home for the highest possible price ASAP
Key Details
Sold Price $309,000
Property Type Single Family Home
Sub Type Detached
Listing Status Sold
Purchase Type For Sale
Square Footage 1,230 sqft
Price per Sqft $251
Subdivision Country Club Estates
MLS® Listing ID A2024375
Sold Date 04/14/23
Style 4 Level Split
Bedrooms 4
Full Baths 3
Originating Board Grande Prairie
Year Built 1991
Annual Tax Amount $3,543
Tax Year 2022
Lot Size 5,431 Sqft
Acres 0.12
Property Description
Beautiful Character home in Country Club Estates. This home is located in a great location close to a park in a cul-de-sac. The backyard is private, nicely landscaped and backs onto 68th ave. The floor plan is a 4 level split and shows really well. Walking in on the main level you will find a well planned kitchen, living and dining area. Upstairs you will find 3 good sized bedrooms and a full bathroom along with the added bonus of a full en-suite and a nice closet in the master bedroom. The third level has a large living area with a wood stove, a bedroom, full bathroom and an entry into the garage. The 4th level is unfinished but offers great potential and currently acts as a storage and laundry space. Outside you will find a great private yard accompanied by a large deck. This is a great home in a great location!
Location
Province AB
County Grande Prairie
Zoning RG
Direction S
Rooms
Basement Full, Partially Finished
Interior
Interior Features See Remarks
Heating Forced Air
Cooling None
Flooring Carpet, Linoleum, Other
Fireplaces Number 1
Fireplaces Type Wood Burning
Appliance See Remarks
Laundry In Basement
Exterior
Parking Features Double Garage Attached, Off Street
Garage Spaces 2.0
Garage Description Double Garage Attached, Off Street
Fence Fenced
Community Features Other
Roof Type Asphalt Shingle
Porch See Remarks
Lot Frontage 39.04
Exposure S
Total Parking Spaces 4
Building
Lot Description Cul-De-Sac
Foundation Poured Concrete
Architectural Style 4 Level Split
Level or Stories 4 Level Split
Structure Type Other
Others
Restrictions None Known
Tax ID 75853776
Ownership Private
Read Less



