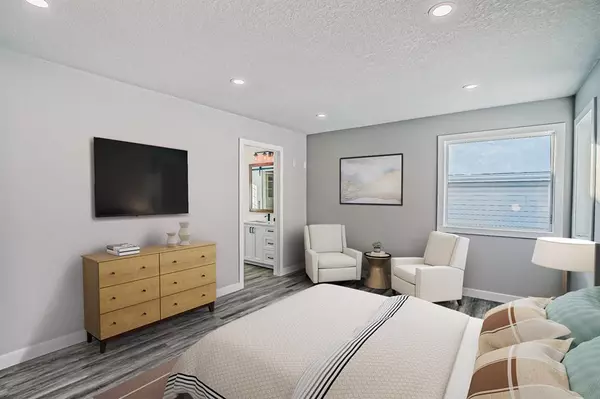For more information regarding the value of a property, please contact us for a free consultation.
142 Gleneagles Close Cochrane, AB T4C 1N6
Want to know what your home might be worth? Contact us for a FREE valuation!

Our team is ready to help you sell your home for the highest possible price ASAP
Key Details
Sold Price $710,000
Property Type Single Family Home
Sub Type Detached
Listing Status Sold
Purchase Type For Sale
Square Footage 2,018 sqft
Price per Sqft $351
Subdivision Gleneagles
MLS® Listing ID A2014822
Sold Date 04/14/23
Style 2 Storey
Bedrooms 5
Full Baths 3
Half Baths 1
HOA Fees $10/ann
HOA Y/N 1
Originating Board Calgary
Year Built 1996
Annual Tax Amount $3,665
Tax Year 2022
Lot Size 0.253 Acres
Acres 0.25
Property Description
Visit REALTOR website for additional information. MOVE IN READY! Thinking winter is not the best time to buy? Think again! Professionally redeveloped home with 5 bedrooms and 3.5 baths. New interior finishing throughout with quartz counters. Home features Luxury Vinyl Plank on main floor and master suite upstairs. New carpet through the remainder of the house along with all new doors and trim. Main level boasts a beautiful stone clad fireplace and tons of natural light backing onto the golf course. Oversized kitchen island with eating bar. Upstairs features 3 bedrooms including the master suite, where you will find a spa like retreat. All new free-standing tub and 5-foot shower and a custom walk-in closet. The 2 other bedrooms are large and share a full bathroom with new tub and fixtures. Basement is fully developed with 2 bedrooms and a full bath. ALL brand new!
Location
Province AB
County Rocky View County
Zoning R-LD
Direction S
Rooms
Basement Finished, Full
Interior
Interior Features Breakfast Bar, Central Vacuum, Closet Organizers, Granite Counters, Kitchen Island, No Animal Home, No Smoking Home, Open Floorplan, Pantry, Stone Counters, Storage
Heating Central, Fireplace(s), Forced Air
Cooling None
Flooring Carpet, Ceramic Tile, Vinyl
Fireplaces Number 1
Fireplaces Type Gas
Appliance Garage Control(s), Microwave Hood Fan
Laundry Laundry Room
Exterior
Garage Double Garage Attached
Garage Spaces 2.0
Garage Description Double Garage Attached
Fence Fenced
Community Features Golf, Lake, Park, Schools Nearby, Playground, Pool, Sidewalks, Street Lights, Tennis Court(s), Shopping Nearby
Amenities Available Other, Snow Removal
Roof Type Wood
Porch Deck
Lot Frontage 48.0
Parking Type Double Garage Attached
Total Parking Spaces 4
Building
Lot Description Cul-De-Sac, Low Maintenance Landscape, No Neighbours Behind, Landscaped, Street Lighting, On Golf Course, Private, Rectangular Lot, Views
Foundation Poured Concrete
Architectural Style 2 Storey
Level or Stories Two
Structure Type Vinyl Siding,Wood Frame
Others
Restrictions None Known
Tax ID 75879942
Ownership Private
Read Less
GET MORE INFORMATION




