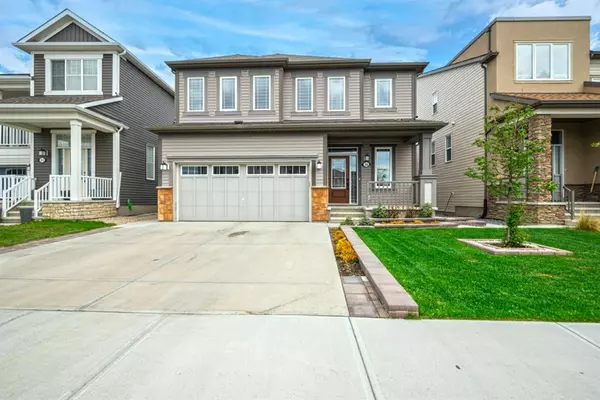For more information regarding the value of a property, please contact us for a free consultation.
35 Cityscape WAY NE Calgary, AB T3N 0S4
Want to know what your home might be worth? Contact us for a FREE valuation!

Our team is ready to help you sell your home for the highest possible price ASAP
Key Details
Sold Price $705,000
Property Type Single Family Home
Sub Type Detached
Listing Status Sold
Purchase Type For Sale
Square Footage 2,324 sqft
Price per Sqft $303
Subdivision Cityscape
MLS® Listing ID A2017583
Sold Date 04/13/23
Style 2 Storey
Bedrooms 4
Full Baths 3
Half Baths 1
Originating Board Calgary
Year Built 2015
Annual Tax Amount $4,436
Tax Year 2022
Lot Size 4,101 Sqft
Acres 0.09
Property Description
PRICED TO SELL !!!!!! When opportunity presents itself, don't be afraid to go after it. Remarkable chance to own this home in the cityscape. This absolute marvel of a home is located in the prominent community of Cityscape. ENVIRONMENTAL RESERVE on the Back (NO NEIGHBOURS in BACK AND OPEN VIEW) Offering over 2300 SQ FT of Luxurious Living Space with 4 Bedrooms, 3/1 Baths and an Attached Double Garage! Open the front door to a foyer and French doors that open with a view of the main floor and wooden Bannister staircase. The home Offers plenty of NATURAL LIGHT throughout the day. The kitchen is fully equipped with a kitchen island with barstool seating, granite countertops, modern appliances and a pantry for extra storage! The spacious dining room is made for entertainment and fits a large dining table for everyone to pull up a chair. Off the dining room are sliding glass doors that lead to the expansive patio and impeccably landscaped backyard; spend the warm summer months enjoying indoor/outdoor living. The living room features a central gas fireplace and plenty of space for a large comfortable sofa set to spend the evenings winding down with the family. The laundry feature is conveniently located on the upper level. The REAL ENTERTAINMENT begins Downstairs The FULLY FINISHED BASEMENT IS YOUR PARADISE AT HOME with a large rec room, wet bar, 1 bedroom, 3pc bathroom, den & a side exterior entrance. The wet bar has cabinets above & below, quartz counter tops and a wine rack. The den(used as a gym) can be dedicated to fit your family's needs. Outside is a glorious scene! The fully fenced backyard has an extended concrete patio to fit a large furniture set. The manicured yard is kept with underground irrigation (sprinklers) for a convenient & beautiful finish.
GREAT VALUE! AMAZING LOCATION! WELL-MAINTAINED HOME!
Location
Province AB
County Calgary
Area Cal Zone Ne
Zoning DC
Direction NW
Rooms
Other Rooms 1
Basement Separate/Exterior Entry, Finished, Full
Interior
Interior Features Bidet, Breakfast Bar, Chandelier, Closet Organizers, Crown Molding, Double Vanity, French Door, Granite Counters, High Ceilings, Kitchen Island, No Animal Home, No Smoking Home, Open Floorplan, Pantry, Separate Entrance, Soaking Tub, Walk-In Closet(s), Wet Bar
Heating Central, Forced Air
Cooling None
Flooring Carpet, Ceramic Tile, Hardwood
Fireplaces Number 1
Fireplaces Type Gas, Living Room
Appliance Dishwasher, Garage Control(s), Range Hood, Refrigerator, Stove(s), Washer/Dryer, Window Coverings
Laundry Laundry Room, Upper Level
Exterior
Parking Features Concrete Driveway, Double Garage Attached
Garage Spaces 2.0
Garage Description Concrete Driveway, Double Garage Attached
Fence Fenced
Community Features Other, Park, Playground, Shopping Nearby, Sidewalks, Street Lights
Roof Type Asphalt Shingle
Porch Patio
Lot Frontage 40.36
Total Parking Spaces 4
Building
Lot Description Back Lane, Back Yard, Backs on to Park/Green Space, No Neighbours Behind, Landscaped, Underground Sprinklers, Rectangular Lot
Foundation Poured Concrete
Architectural Style 2 Storey
Level or Stories Two
Structure Type Brick,Stone,Vinyl Siding
Others
Restrictions Utility Right Of Way
Tax ID 76586555
Ownership Private
Read Less



