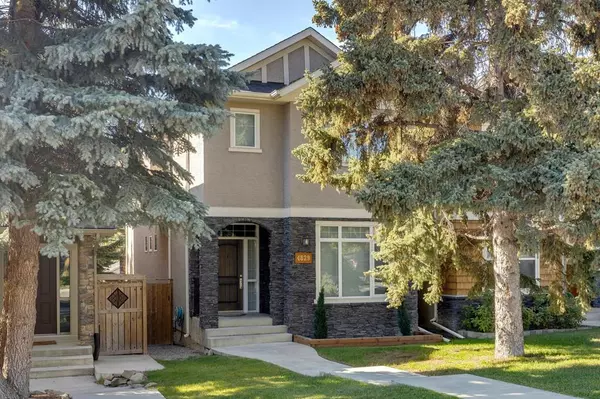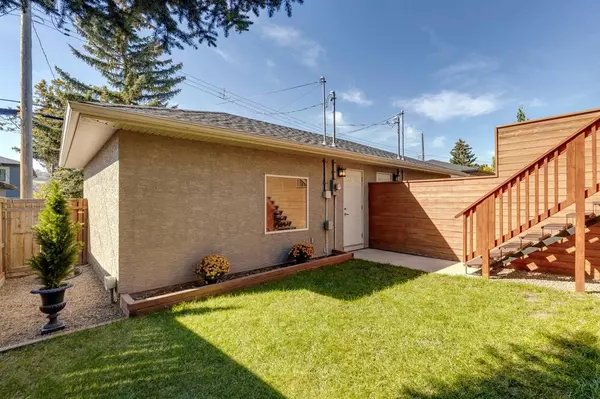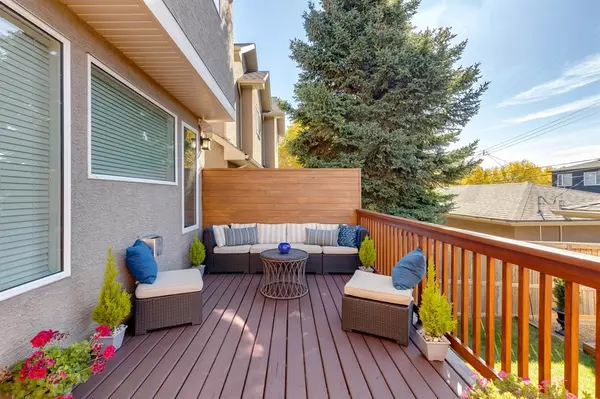For more information regarding the value of a property, please contact us for a free consultation.
4829 21 AVE NW Calgary, AB T3B 0W8
Want to know what your home might be worth? Contact us for a FREE valuation!

Our team is ready to help you sell your home for the highest possible price ASAP
Key Details
Sold Price $714,000
Property Type Single Family Home
Sub Type Semi Detached (Half Duplex)
Listing Status Sold
Purchase Type For Sale
Square Footage 1,721 sqft
Price per Sqft $414
Subdivision Montgomery
MLS® Listing ID A2034398
Sold Date 04/13/23
Style 2 Storey,Side by Side
Bedrooms 4
Full Baths 3
Half Baths 1
Originating Board Calgary
Year Built 2007
Annual Tax Amount $4,268
Tax Year 2022
Lot Size 3,003 Sqft
Acres 0.07
Property Description
Montgomery is one of the most up-and-coming Calgary neighbourhoods and this is your chance to get in! With a new taproom, coffee shop, refillery, barber and the ever-popular Notable restaurant as well as en elementary school, beautiful off-leash dog park and the river pathways in WALKING distance, you've got everything you need! This infill is sunny and bright with a SOUTH BACKYARD and MOUNTAIN VIEWS! Situated on a quiet street with great neighbours, this is somewhere you can be proud to call home. This infill has an awesome layout with a front office, perfect for work-from-home or a home-based business. The rear of the home is an open concept kitchen/living/dining area with huge south-facing windows and a separate mud room. The kitchen features Viking appliances, large island, granite counters, built-in pantry, wood cabinetry and plenty of storage. The living room has a cozy gas fireplace. Upstairs you will find the master perfectly situated on the south-facing side of the house with mountain views! Ensuite bath has heated floors, oversized tub, separate water closet, double sinks and walk-in closet with great built-ins. Second bedroom includes built-in shelving & change table in closet. Third bedroom faces the lovely front street, filled with newly developed homes. Full bathroom adjacent to these two bedrooms. Upstairs laundry is a dream with 2022 washer and laundry sink. Basement is fully finished and comes with a projector & screen for the most amazing movie nights! Custom bar area with bar fridge and second full-sized fridge included. Fourth bedroom is perfect for guests or a home gym with nicely sized window. Full bathroom on this level as well as storage and mechanical (including 2022 hot water tank). Garage is insulated & drywalled with built-in storage. This home ticks all the boxes - book your showing today! And check out our virtual tour!
Location
Province AB
County Calgary
Area Cal Zone Nw
Zoning R-C2
Direction N
Rooms
Other Rooms 1
Basement Finished, Full
Interior
Interior Features Bar, Built-in Features, Closet Organizers, Double Vanity, Granite Counters, High Ceilings, Kitchen Island, No Animal Home, No Smoking Home, Open Floorplan, Wired for Sound
Heating Forced Air
Cooling Central Air
Flooring Carpet, Ceramic Tile, Hardwood
Fireplaces Number 1
Fireplaces Type Gas, Living Room
Appliance Bar Fridge, Built-In Gas Range, Central Air Conditioner, Dishwasher, Dryer, Microwave, Refrigerator, Washer, Window Coverings
Laundry Sink, Upper Level
Exterior
Parking Features Double Garage Detached
Garage Spaces 2.0
Garage Description Double Garage Detached
Fence Fenced
Community Features Park, Schools Nearby, Playground, Sidewalks, Street Lights, Shopping Nearby
Roof Type Asphalt Shingle
Porch Deck
Lot Frontage 25.0
Exposure N
Total Parking Spaces 2
Building
Lot Description Back Lane, Rectangular Lot, Views
Foundation Poured Concrete
Architectural Style 2 Storey, Side by Side
Level or Stories Two
Structure Type Wood Frame
Others
Restrictions None Known
Tax ID 76514584
Ownership Private
Read Less



