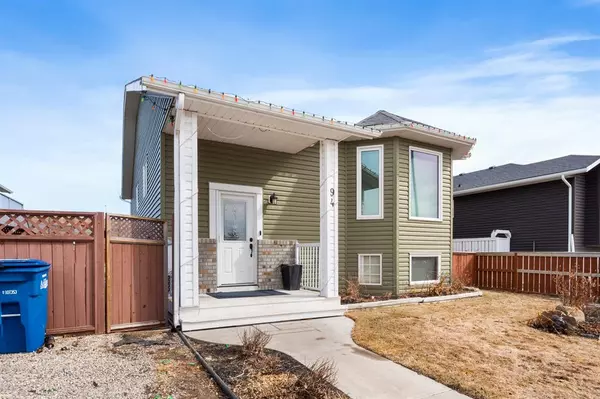For more information regarding the value of a property, please contact us for a free consultation.
94 Elizabeth WAY SE Airdrie, AB T4B 2H6
Want to know what your home might be worth? Contact us for a FREE valuation!

Our team is ready to help you sell your home for the highest possible price ASAP
Key Details
Sold Price $469,000
Property Type Single Family Home
Sub Type Detached
Listing Status Sold
Purchase Type For Sale
Square Footage 1,237 sqft
Price per Sqft $379
Subdivision Edgewater
MLS® Listing ID A2038513
Sold Date 04/13/23
Style Bi-Level
Bedrooms 5
Full Baths 3
Originating Board Calgary
Year Built 1994
Annual Tax Amount $2,517
Tax Year 2022
Lot Size 4,904 Sqft
Acres 0.11
Property Description
This charming well-kept bi-level home, located in the highly sought-after community of Edgewater in Airdrie, is sure to impress with its incredible features and upgrades. As you step inside, you'll be immediately struck by the spacious and inviting open-concept layout, complete with soaring vaulted ceilings and ample natural light throughout. The main level of the home boasts a beautifully upgraded kitchen with modern appliances, sleek granite countertops, and ample storage space, it is a chef's dream come true. The adjoining dining area offers plenty of room for hosting dinner parties. Enjoy the beautiful outdoors on the large deck off the dining room, perfect for entertaining guests and hosting BBQs. While the cozy living room with a gas fireplace provides the perfect spot to relax and unwind after a long day. Down the hall is the primary bedroom, complete with a good-sized closet space and a 3 pc ensuite. 2 additional spacious bedrooms and a full bathroom round out this level, offering plenty of room for a growing family. But that's not all - this incredible home also features a fully finished basement with 2 additional bedrooms, a 3 pc bathroom, and a large recreation room, perfect for movie nights or hosting out-of-town guests. Other notable features of this home include ceiling fans throughout, ensuring that you stay cool and comfortable no matter the season. The well-manicured fenced backyard is an absolute oasis, featuring a storage shed, and a lovely deck, making it the perfect space for entertaining or relaxing with family and friends. There is also a parking pad providing a convenient place for your vehicles. Located in the desirable community of Edgewater, this home is close to all amenities and major facilities, including schools from kindergarten to grade 12, transit, shopping, and leisure centers making this home perfect for anyone looking for a comfortable, convenient lifestyle. Don't miss your chance to own this incredible home in the heart of Edgewater - schedule your showing today!
Location
Province AB
County Airdrie
Zoning R1
Direction W
Rooms
Basement Finished, Full
Interior
Interior Features Ceiling Fan(s), Granite Counters, Open Floorplan, Vaulted Ceiling(s), Vinyl Windows
Heating Forced Air, Natural Gas
Cooling None
Flooring Carpet, Laminate, Vinyl
Fireplaces Number 1
Fireplaces Type Gas
Appliance Dishwasher, Dryer, Gas Stove, Microwave Hood Fan, Refrigerator, Washer, Window Coverings
Laundry In Basement
Exterior
Garage Off Street, Parking Pad
Garage Description Off Street, Parking Pad
Fence Fenced
Community Features Park, Schools Nearby, Playground, Sidewalks, Street Lights, Shopping Nearby
Roof Type Asphalt Shingle
Porch Deck
Lot Frontage 44.29
Parking Type Off Street, Parking Pad
Total Parking Spaces 4
Building
Lot Description Landscaped, Rectangular Lot
Foundation Poured Concrete
Architectural Style Bi-Level
Level or Stories Bi-Level
Structure Type Concrete,Wood Frame
Others
Restrictions None Known
Tax ID 78817219
Ownership Private
Read Less
GET MORE INFORMATION




