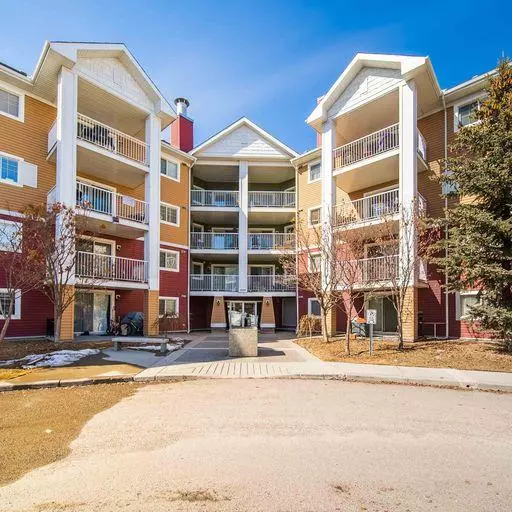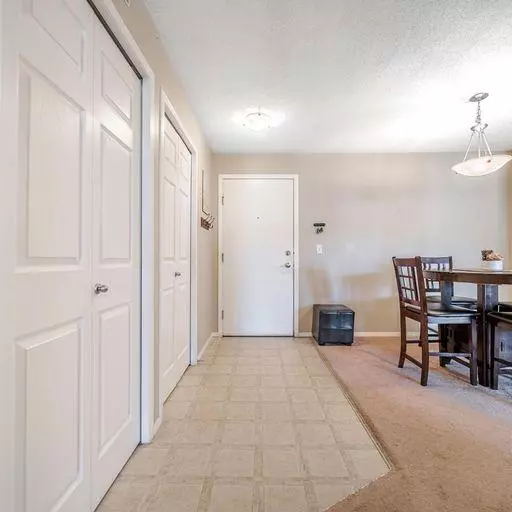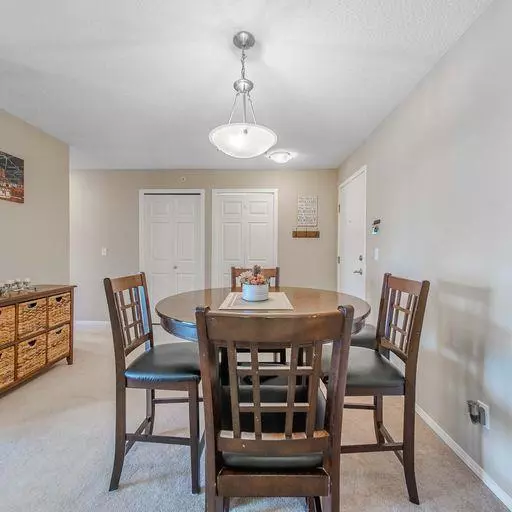For more information regarding the value of a property, please contact us for a free consultation.
10 Prestwick Bay SE #4423 Calgary, AB T2Z 0B4
Want to know what your home might be worth? Contact us for a FREE valuation!

Our team is ready to help you sell your home for the highest possible price ASAP
Key Details
Sold Price $241,000
Property Type Condo
Sub Type Apartment
Listing Status Sold
Purchase Type For Sale
Square Footage 931 sqft
Price per Sqft $258
Subdivision Mckenzie Towne
MLS® Listing ID A2036329
Sold Date 04/13/23
Style Low-Rise(1-4)
Bedrooms 2
Full Baths 2
Condo Fees $519/mo
HOA Fees $20/ann
HOA Y/N 1
Originating Board Calgary
Year Built 2007
Annual Tax Amount $1,283
Tax Year 2022
Property Description
Welcome to #4423, 10 Prestwick Bay SE! This top floor units will offer plenty of space with 931sqft of living space. Open floor plan that has a large living room with lots of natural daylight, dining area and nice kitchen with plenty of counter space. This unit offers a spacious primary bedroom with a walk in closet and ensuite, the second bedroom is also a good size and only steps away from the second bathroom. With in unit storage, as well as additional storage on the main level of the building you have ample space to store everything you have. There is a lot of shopping and restaurants near by as well as quick access to Deerfoot.
Location
Province AB
County Calgary
Area Cal Zone Se
Zoning M-2
Direction W
Interior
Interior Features Ceiling Fan(s), No Animal Home, No Smoking Home
Heating Baseboard
Cooling None
Flooring Carpet, Linoleum
Appliance Built-In Oven, Built-In Refrigerator, Dishwasher, Microwave Hood Fan, Washer/Dryer Stacked
Laundry In Unit
Exterior
Garage Parkade, Titled
Garage Description Parkade, Titled
Community Features Playground, Shopping Nearby
Amenities Available None
Porch Deck
Exposure E
Total Parking Spaces 1
Building
Story 4
Architectural Style Low-Rise(1-4)
Level or Stories Single Level Unit
Structure Type Vinyl Siding,Wood Frame
Others
HOA Fee Include Electricity,Insurance,Maintenance Grounds,Professional Management,Reserve Fund Contributions,Snow Removal,Trash,Water
Restrictions Board Approval
Ownership Private
Pets Description Restrictions
Read Less
GET MORE INFORMATION




