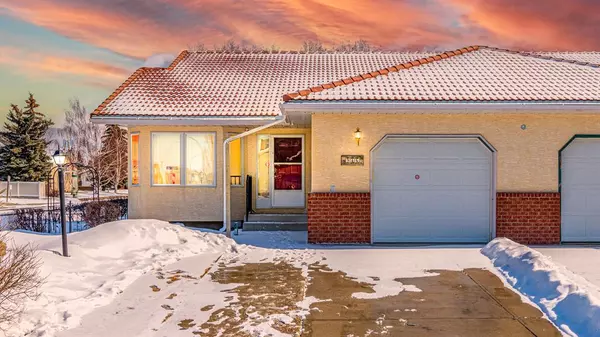For more information regarding the value of a property, please contact us for a free consultation.
986 Shantz PL Crossfield, AB T0M 0S0
Want to know what your home might be worth? Contact us for a FREE valuation!

Our team is ready to help you sell your home for the highest possible price ASAP
Key Details
Sold Price $374,500
Property Type Single Family Home
Sub Type Semi Detached (Half Duplex)
Listing Status Sold
Purchase Type For Sale
Square Footage 1,155 sqft
Price per Sqft $324
MLS® Listing ID A2035937
Sold Date 04/13/23
Style Bungalow,Side by Side
Bedrooms 3
Full Baths 3
Originating Board Calgary
Year Built 1998
Annual Tax Amount $2,411
Tax Year 2022
Lot Size 4,370 Sqft
Acres 0.1
Property Description
Welcome to this meticulously cared for home in the peaceful town of Crossfield! Crossfield has all the amenities you'll need, but is also roughly 15 minutes to Airdrie and 30 minutes to Calgary. Dust off your sneakers because this great property is located on a corner lot backing onto the town's popular pathway system. The home has an oversized single attached garage, perfect for keeping your vehicle safe and protected from the elements. But that's not all, there's also an extra double detached garage with a driveway. This provides ample space for more cars, storage, hobbies, or even a workshop. Easy low maintenance exterior with stucco siding and clay tile roof. When you step inside this bungalow style home you are greeted with a bright office space. This can also be used as a bedroom. The Primary bedroom has an ensuite bath and good size closet. You'll enjoy the natural light from the cozy living room skylights. The kitchen has been updated to today's modern standards, and the stylish cabinetry carries over into the dining nook for extra storage. Finishing off the main floor is another full bathroom and laundry area. The finished basement has a large recreation room with fireplace , two bedrooms in which one has an ensuite bathroom. You'll find everything you need to relax and feel at home. So why wait? Come see this amazing property today and make it your own! Check out the 3D tour and video.
Location
Province AB
County Rocky View County
Zoning R2
Direction W
Rooms
Other Rooms 1
Basement Finished, Full
Interior
Interior Features Skylight(s)
Heating Forced Air, Natural Gas
Cooling None
Flooring Carpet, Hardwood, Laminate, Linoleum
Fireplaces Number 1
Fireplaces Type Gas
Appliance Dishwasher, Dryer, Electric Stove, Garage Control(s), Microwave Hood Fan, Refrigerator, Washer, Window Coverings
Laundry Laundry Room, Main Level
Exterior
Parking Features Double Garage Detached, Garage Faces Front, Garage Faces Side, See Remarks, Single Garage Attached
Garage Spaces 3.0
Garage Description Double Garage Detached, Garage Faces Front, Garage Faces Side, See Remarks, Single Garage Attached
Fence Fenced
Community Features Golf, Park, Schools Nearby, Playground
Roof Type Asphalt Shingle,Clay Tile
Porch Deck
Lot Frontage 50.92
Exposure W
Total Parking Spaces 7
Building
Lot Description Corner Lot, Landscaped, Level
Foundation Poured Concrete
Architectural Style Bungalow, Side by Side
Level or Stories One
Structure Type Brick,Stucco,Wood Frame
Others
Restrictions Restrictive Covenant-Building Design/Size,Utility Right Of Way
Tax ID 57326536
Ownership Private
Read Less



