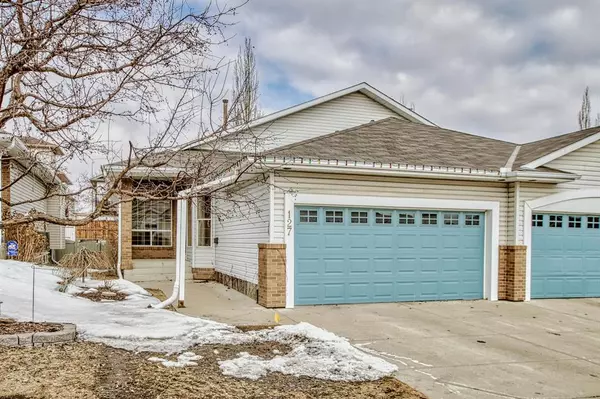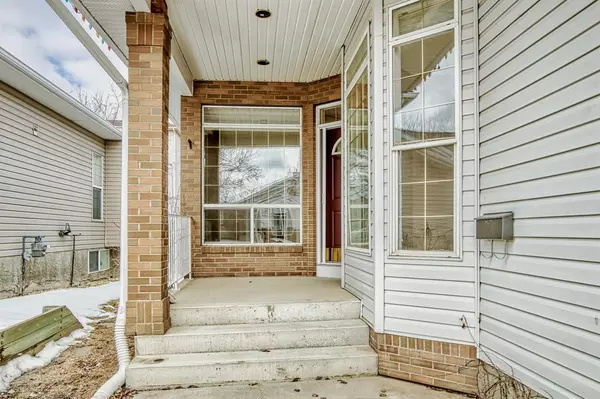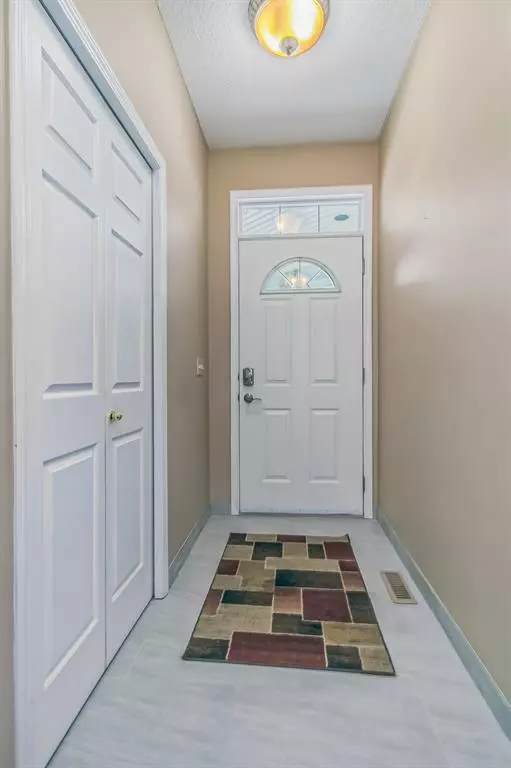For more information regarding the value of a property, please contact us for a free consultation.
127 Hidden Valley GN NW Calgary, AB T3A 5L9
Want to know what your home might be worth? Contact us for a FREE valuation!

Our team is ready to help you sell your home for the highest possible price ASAP
Key Details
Sold Price $515,339
Property Type Single Family Home
Sub Type Semi Detached (Half Duplex)
Listing Status Sold
Purchase Type For Sale
Square Footage 1,037 sqft
Price per Sqft $496
Subdivision Hidden Valley
MLS® Listing ID A2037831
Sold Date 04/13/23
Style Bungalow,Side by Side
Bedrooms 4
Full Baths 2
Half Baths 1
HOA Fees $160/mo
HOA Y/N 1
Originating Board Calgary
Year Built 1996
Annual Tax Amount $2,541
Tax Year 2022
Lot Size 3,476 Sqft
Acres 0.08
Property Description
Welcome to your new home, 127 Hidden Valley Green NW in this muchly sought after cul-de-sac of Hidden Valley. This spacious bungalow has a unique floorplan located in a quiet cul-de-sac with a self-managed HOA (NOT A CONDO) that covers all your grass cutting, snow removal & fence/garage painting while having all the benefits of your own home is perfect for full-time residence, empty nesters, growing family or snow birds alike. Upon entering your new home you are welcomed with beautiful hand-scraped hardwood into a functional open-plan layout with a large living room with gas fireplace and dining room, a kitchen with plenty of cupboards and counter space which looks into your main living area keeping you connected at all times. There is a bright breakfast nook off the kitchen, and a 1/2 bath come laundry room tucked away around the corner. The large primary bedroom with double closets leads into a spacious 4 pc bathroom with cheater door into a second bedroom or home den/office. The lower level is fully finished with a large family/rec room, 2 bedrooms - 1 with a large walk-in closet the other with free-standing wardrobe which if chosen could be used as a home-office. Completing the lower level is a spacious 3 pc bathroom, utility room and ample sized storage room. Enjoy your outdoor space sipping coffee on your front porch or relaxing in your fully fenced rear yard on your 2-tiered covered deck; yard has underground sprinkler system. Your double car garage is insulated and drywalled with hot & cold water taps making cleanup a breeze. Close to many amenities in a great location with great neighbors. HOA covers front & rear lawn maintenance, spring & fall yard cleanup, fertilizer & weed program, sprinkler maintenance, regular painting of garage doors, decks & fences and snow removal. This is NOT a condo but there is a commitment registered on title that owner pays monthly HOA fee. No pet restrictions. Don't miss out on living in this community, this home won't last!
Location
Province AB
County Calgary
Area Cal Zone N
Zoning R-C2
Direction SE
Rooms
Basement Finished, Full
Interior
Interior Features Ceiling Fan(s), Central Vacuum, No Animal Home, No Smoking Home, See Remarks, Skylight(s), Storage, Vinyl Windows
Heating Forced Air, Natural Gas
Cooling None
Flooring Carpet, Ceramic Tile, Hardwood
Fireplaces Number 1
Fireplaces Type Gas, Living Room, Mantle, Tile
Appliance Dishwasher, Dryer, Electric Stove, Freezer, Garage Control(s), Garburator, Microwave, Range Hood, Refrigerator, See Remarks, Washer, Water Softener, Window Coverings
Laundry Main Level
Exterior
Parking Features Double Garage Attached, Garage Door Opener, Insulated
Garage Spaces 2.0
Garage Description Double Garage Attached, Garage Door Opener, Insulated
Fence Fenced
Community Features Playground
Amenities Available None
Roof Type Asphalt Shingle
Porch Deck, Front Porch, See Remarks
Lot Frontage 32.15
Exposure SE
Total Parking Spaces 4
Building
Lot Description Cul-De-Sac, Landscaped, Rectangular Lot
Foundation Poured Concrete
Water Public
Architectural Style Bungalow, Side by Side
Level or Stories One
Structure Type Brick,Vinyl Siding,Wood Frame
Others
Restrictions Restrictive Covenant-Building Design/Size,See Remarks,Utility Right Of Way
Tax ID 76408401
Ownership Private
Read Less



