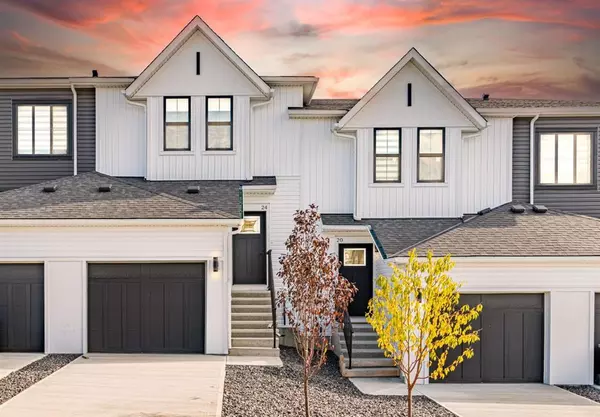For more information regarding the value of a property, please contact us for a free consultation.
36 Heritage LN Cochrane, AB T4C 3A6
Want to know what your home might be worth? Contact us for a FREE valuation!

Our team is ready to help you sell your home for the highest possible price ASAP
Key Details
Sold Price $547,175
Property Type Townhouse
Sub Type Row/Townhouse
Listing Status Sold
Purchase Type For Sale
Square Footage 1,429 sqft
Price per Sqft $382
Subdivision Heritage Hills
MLS® Listing ID A2034226
Sold Date 04/13/23
Style 2 Storey
Bedrooms 3
Full Baths 2
Half Baths 1
Originating Board Calgary
Year Built 2023
Annual Tax Amount $725
Tax Year 2021
Lot Size 2,025 Sqft
Acres 0.05
Property Description
Elevated & Affordable Living in Heritage Hills! Let me be the first to introduce you to Mountain Pacific Homes incredible ‘Fee-Simple’ development nestled on the top of this sought after community. This ‘Bentley’ floor plan was executively designed with a modern layout and upgraded elegant quality finishes throughout. This end unit backs directly onto beautiful Heritage Hills Park, along with captures amazing Rocky Mountain & Valley Views from both levels. With its 9ft ceilings, high-end luxury vinyl wood grained floors, and bright & airy finishing color palette you’ll be drawn in from the moment you open the door. Enjoy the open concept main floor which includes a custom kitchen with eat-up island, eating nook & great room plus access to your west facing deck. The upstairs consists of a fantastic primary suite with 5 pc ensuite bath, walk-in closet, southwest facing balcony, 2 additional bedrooms plus extra 4pc bath and a full size laundry. This amazing home comes with a finished single attached garage along with front & back landscaping. This unit has it all and won’t last long! Grab this brand new full warranty home, possession for end of May. The area size was calculated by applying the RMS to the blueprints provided by the builder.
Location
Province AB
County Rocky View County
Zoning R-2
Direction NW
Rooms
Basement Full, Unfinished
Interior
Interior Features High Ceilings, Kitchen Island, No Animal Home, No Smoking Home, Walk-In Closet(s)
Heating Forced Air, Natural Gas
Cooling None
Flooring Carpet, Tile, Vinyl
Appliance Dishwasher, Electric Stove, Garage Control(s), Microwave, Range Hood, Refrigerator
Laundry Laundry Room, Upper Level
Exterior
Garage Concrete Driveway, Garage Faces Front, Single Garage Attached
Garage Spaces 1.0
Garage Description Concrete Driveway, Garage Faces Front, Single Garage Attached
Fence None
Community Features Park, Schools Nearby, Playground, Sidewalks, Street Lights
Roof Type Asphalt Shingle
Porch Balcony(s), Deck, Front Porch
Lot Frontage 18.7
Parking Type Concrete Driveway, Garage Faces Front, Single Garage Attached
Exposure NW
Total Parking Spaces 2
Building
Lot Description Backs on to Park/Green Space, Landscaped, Views
Foundation Poured Concrete
Architectural Style 2 Storey
Level or Stories Two
Structure Type Vinyl Siding,Wood Frame
New Construction 1
Others
Restrictions None Known
Ownership Private
Read Less
GET MORE INFORMATION




