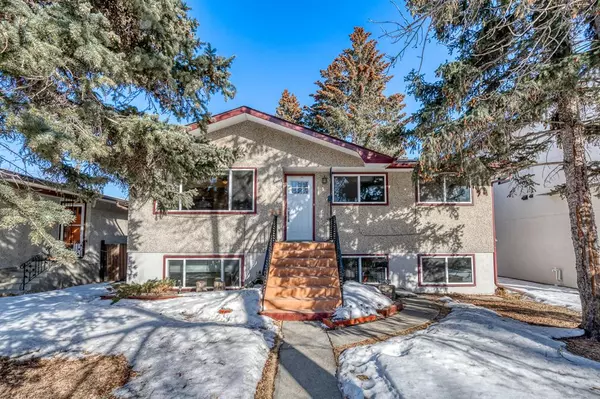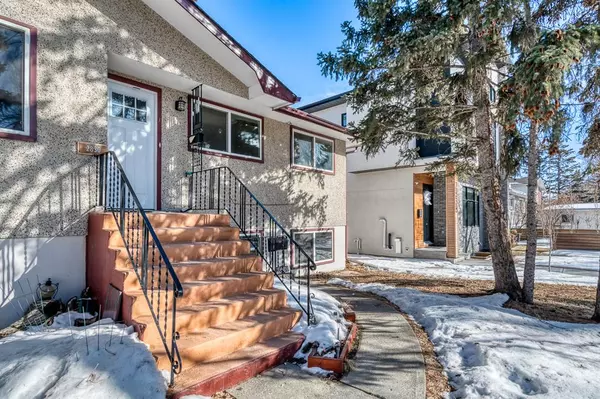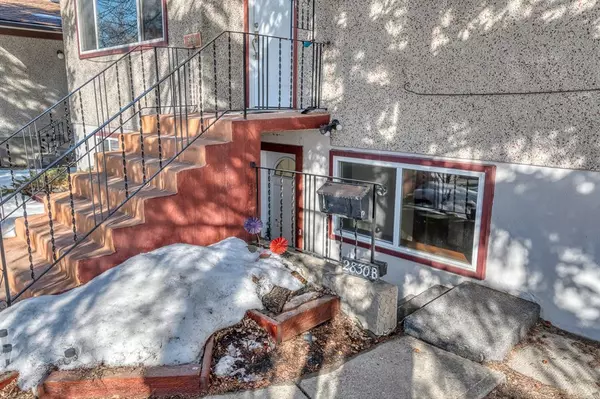For more information regarding the value of a property, please contact us for a free consultation.
2830 & 2830B 41 ST SW Calgary, AB T3E 3K8
Want to know what your home might be worth? Contact us for a FREE valuation!

Our team is ready to help you sell your home for the highest possible price ASAP
Key Details
Sold Price $701,000
Property Type Single Family Home
Sub Type Detached
Listing Status Sold
Purchase Type For Sale
Square Footage 970 sqft
Price per Sqft $722
Subdivision Glenbrook
MLS® Listing ID A2033777
Sold Date 04/12/23
Style Bungalow
Bedrooms 5
Full Baths 2
Originating Board Calgary
Year Built 1964
Annual Tax Amount $3,760
Tax Year 2022
Lot Size 5,995 Sqft
Acres 0.14
Lot Dimensions 50 x 120 FT
Property Description
50 x 120 FT LOT | TRIPLE GARAGE | UP/DOWN WALK UP ILLEGAL SUITE | OPEN HOUSE SUN MAR 26 1-3PM | This RC-2 ZONED property is situated on a quiet street two blocks away from the GLENDALE GREENBELT which includes GLENDALE ELEMENTARY school and COMMUNITY Centre, OUTDOOR RINK, TENNIS COURTS and the infamous neighbourhood TURTLE HILL tobogganing area. The greenbelt continues to OPTIMIST PARK and includes great pathways, OFF LEASH areas and PLAYGROUNDS. The home is an UP-DOWN, RAISED layout with the lower level having its own SEPARATE WALK-UP FRONT entrance. There are 2 SEPARATE electric PANELS for each floor, 2 TRANE FURNACES (2021), 2 HOT WATER TANKS (2018), 2 SEPARATE WASHER AND DRYERS SETS and enough parking spaces with a TRIPLE SIDE BY SIDE Detached GARAGE - one SINGLE SIDE and one TANDEM SIDE separated by a wall and EACH SIDE has its OWN HEATER. The upper level has an open feel with an updated kitchen with LOADS OF MAPLE CABINETS, GRANITE countertops and STAINLESS STEEL GAS STOVE. 3 Bedrooms up and an updated 4 piece main bath with CERAMIC AND MOSAIC TILE. The VINYL WINDOWS THROUGHOUT and OVERSIZED on the lower level eliminates the basement “feel” . A spacious lower level ILLEGAL SUITE with a large living area, 2 BEDROOMS and original but bright kitchen. The 4 PIECE bathroom here has a newer tub with SURROUND TILE. The common area includes 2 SETS of WASHER/DRYERS, storage area and SHARED ACCESS to YARD and GARAGE. A mature, east facing backyard with FIRE PIT, STORAGE SHED and more parking in the back. Even more parking potential for a front, side driveway. Besides the greenbelt, you'll find great amenities close by - Westbrook Mall and WESTHILLS Centre , WESTSIDE and KILLARNEY Rec Centres ,TWO LIBRARIES. Plus Save-On, Co-Op and Safeway on Richmond Rd and don't forget the must have cheese buns from Glamorgan Bakery! There are great commuting options major bus routes close by and the 45th St LRT station a 12 min walk away. FANTASTIC HOLDING AND FUTURE DEVELOPMENT OPPORTUNITY.
Location
Province AB
County Calgary
Area Cal Zone W
Zoning R-C2
Direction W
Rooms
Basement Separate/Exterior Entry, Finished, Suite, Walk-Out
Interior
Interior Features Ceiling Fan(s), Granite Counters, Separate Entrance, Vinyl Windows
Heating Forced Air, Natural Gas
Cooling None
Flooring Carpet, Ceramic Tile, Hardwood, Laminate, Linoleum
Appliance Dishwasher, Electric Stove, Gas Stove, Microwave Hood Fan, Window Coverings
Laundry Common Area, Laundry Room, Lower Level, See Remarks, Sink
Exterior
Parking Features Alley Access, Garage Door Opener, Side By Side, Tandem, Triple Garage Detached
Garage Spaces 3.0
Garage Description Alley Access, Garage Door Opener, Side By Side, Tandem, Triple Garage Detached
Fence Fenced
Community Features Park, Playground, Schools Nearby, Shopping Nearby, Tennis Court(s)
Roof Type Asphalt Shingle
Porch Deck
Lot Frontage 49.97
Exposure W
Total Parking Spaces 3
Building
Lot Description Back Lane, Back Yard, Rectangular Lot
Foundation Poured Concrete
Architectural Style Bungalow
Level or Stories One
Structure Type Stucco,Wood Frame
Others
Restrictions None Known
Tax ID 76415195
Ownership Estate Trust
Read Less



