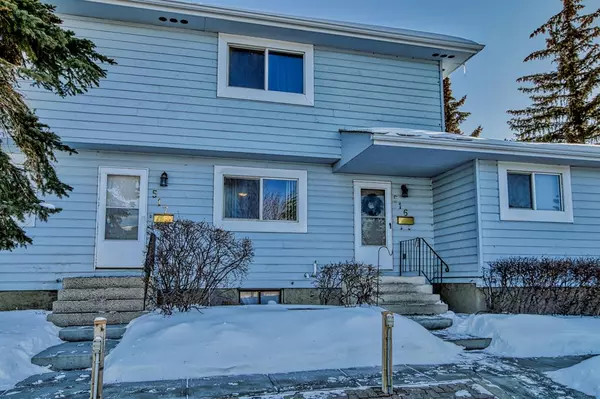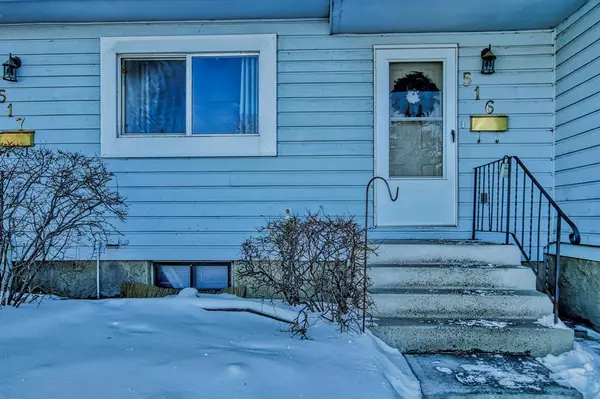For more information regarding the value of a property, please contact us for a free consultation.
500 Allen ST SE #516 Airdrie, AB T4B 1J5
Want to know what your home might be worth? Contact us for a FREE valuation!

Our team is ready to help you sell your home for the highest possible price ASAP
Key Details
Sold Price $221,500
Property Type Townhouse
Sub Type Row/Townhouse
Listing Status Sold
Purchase Type For Sale
Square Footage 1,007 sqft
Price per Sqft $219
Subdivision Airdrie Meadows
MLS® Listing ID A2032211
Sold Date 04/12/23
Style 2 Storey
Bedrooms 3
Full Baths 1
Condo Fees $442
Originating Board Calgary
Year Built 1979
Annual Tax Amount $1,201
Tax Year 2022
Lot Size 3,119 Sqft
Acres 0.07
Property Description
WELCOME HOME! Affordable Townhouse in the conveniently located community of Airdrie Meadows. This 3 bed, 1 bath unit is located on a very quite townhouse complex close to all major amenities, shopping, dining, public transportation, Genesis Place & more. The unit features hardwood, carpet and vinyl flooring, spacious kitchen and dining area with lots of cupboard & counter space; sizeable living room area with sliding patio doors leading out to a fully fenced-in backyard with deck perfect for kids & outdoor entertaining. The upper level features the large primary bed, second and third bedroom and 4 piece bathroom complete this space. The basement is where you will find the laundry room and it is unfinished awaiting your design ambitions. 1 outdoor parking stalls right out front. Short distance to schools, parks, playgrounds, & pathway system. Easy access to QE2. New high efficient furnace. Book your showing today!
Location
Province AB
County Airdrie
Zoning R2-T
Direction N
Rooms
Basement Full, Unfinished
Interior
Interior Features Laminate Counters, Storage
Heating Forced Air
Cooling None
Flooring Carpet, Hardwood, Linoleum
Appliance Dishwasher, Dryer, Range Hood, Refrigerator, Stove(s), Washer, Window Coverings
Laundry In Basement
Exterior
Parking Features Stall
Garage Description Stall
Fence Fenced
Community Features Park, Schools Nearby, Playground, Sidewalks, Street Lights, Shopping Nearby
Amenities Available Parking, Trash, Visitor Parking
Roof Type Asphalt Shingle
Porch Deck
Exposure N,S
Total Parking Spaces 1
Building
Lot Description Back Yard, Backs on to Park/Green Space, Lawn, Gentle Sloping, Landscaped
Foundation Poured Concrete
Architectural Style 2 Storey
Level or Stories Two
Structure Type Wood Frame,Wood Siding
Others
HOA Fee Include Common Area Maintenance,Parking,Professional Management,Reserve Fund Contributions,Snow Removal,Trash
Restrictions Utility Right Of Way
Tax ID 78791785
Ownership Private
Pets Allowed Restrictions
Read Less



