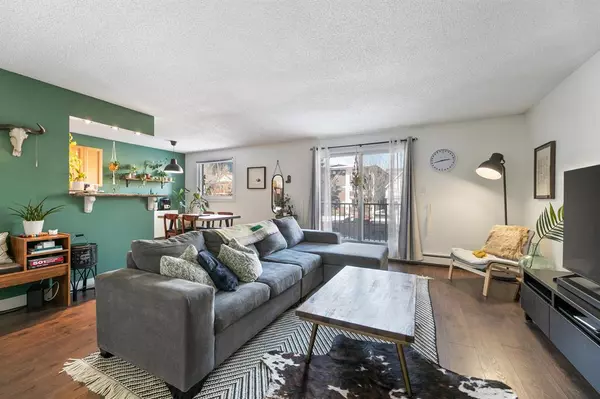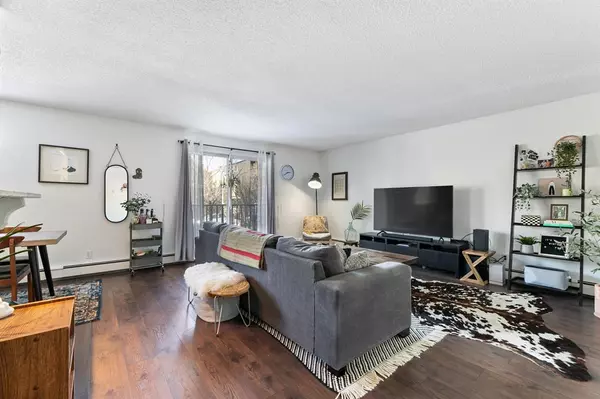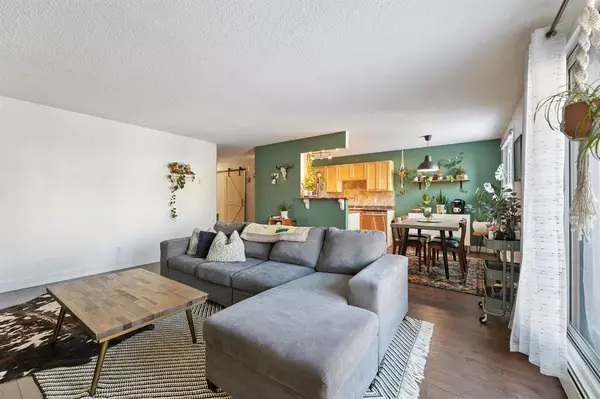For more information regarding the value of a property, please contact us for a free consultation.
1719 11 AVE SW #102 Calgary, AB T3C0N5
Want to know what your home might be worth? Contact us for a FREE valuation!

Our team is ready to help you sell your home for the highest possible price ASAP
Key Details
Sold Price $186,000
Property Type Condo
Sub Type Apartment
Listing Status Sold
Purchase Type For Sale
Square Footage 1,006 sqft
Price per Sqft $184
Subdivision Sunalta
MLS® Listing ID A2031046
Sold Date 04/12/23
Style Low-Rise(1-4)
Bedrooms 2
Full Baths 1
Condo Fees $844/mo
Originating Board Calgary
Year Built 1978
Annual Tax Amount $1,304
Tax Year 2022
Property Description
This move-in ready SECOND FLOOR unit is large and in charge! Boasting 2 beds + 1 bath spread over 1,000 sqft, while being a 5 minute walk to the c-train line, here is a unit that proves inner city living can indeed be affordable. Enjoy the consistency of wood flooring throughout along with knowing the doors + windows have been upgraded. The expansive living area will easily handle your comfortable sectional + big screen tv and the dinning nook is perfect for those nights in. An inviting galley kitchen awaits with maple cabinetry, tile backsplash and a couple newer stainless steel appliances. The recently purchased stacking laundry set is separated by a stylish sliding barn door. Both bedrooms are very spacious and the bathroom is a modern masterpiece: the fresh tile, vanity + mirror work very well together. Step out to the patio an envision those memorable weekend summer BBQs taking place! A location that revolves around activities and entertainment as you are mere minutes to grocery, coffee shops, restaurants, cocktail bars, beer halls, playgrounds, the Sunalta Tennis Club, C-Train line and Downtown Office Core.
Location
Province AB
County Calgary
Area Cal Zone Cc
Zoning M-H1
Direction N
Interior
Interior Features Laminate Counters, No Smoking Home, Open Floorplan, Soaking Tub, Storage, Track Lighting, Wood Counters
Heating Baseboard, Hot Water
Cooling None
Flooring Carpet, Laminate
Appliance Dishwasher, Electric Stove, Microwave, Range Hood, Refrigerator, Washer/Dryer Stacked, Window Coverings
Laundry In Unit
Exterior
Parking Features Heated Garage, Leased, Outside, See Remarks, Stall, Underground
Garage Description Heated Garage, Leased, Outside, See Remarks, Stall, Underground
Community Features Park, Playground, Schools Nearby, Shopping Nearby, Sidewalks, Street Lights
Amenities Available Parking, Snow Removal, Trash
Porch Balcony(s)
Exposure N
Total Parking Spaces 1
Building
Story 4
Architectural Style Low-Rise(1-4)
Level or Stories Single Level Unit
Structure Type Brick,Concrete,Wood Siding
Others
HOA Fee Include Heat,Insurance,Interior Maintenance,Parking,Professional Management,Reserve Fund Contributions,Sewer,Snow Removal,Trash,Water
Restrictions Board Approval,Pet Restrictions or Board approval Required
Tax ID 76647067
Ownership Private
Pets Allowed Restrictions
Read Less



