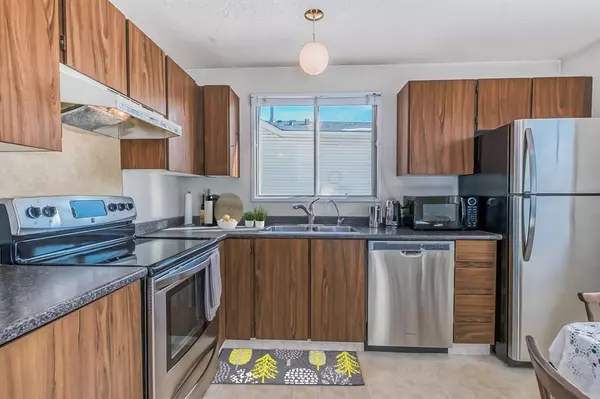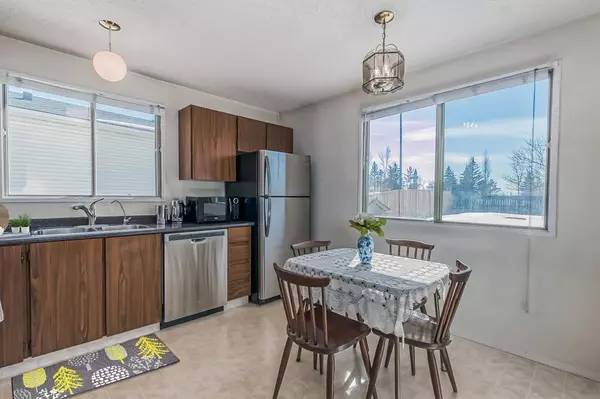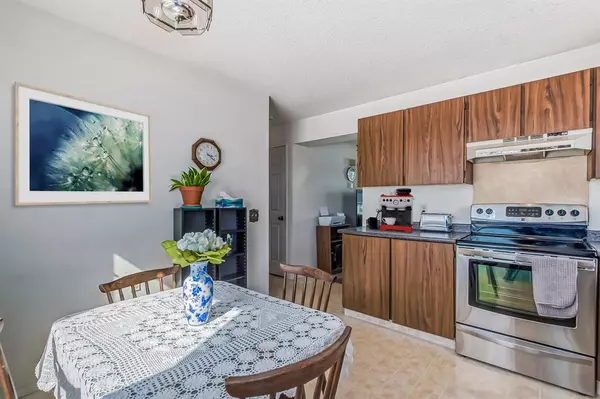For more information regarding the value of a property, please contact us for a free consultation.
155 Castlebrook RD NE Calgary, AB T3J 2C5
Want to know what your home might be worth? Contact us for a FREE valuation!

Our team is ready to help you sell your home for the highest possible price ASAP
Key Details
Sold Price $425,000
Property Type Single Family Home
Sub Type Detached
Listing Status Sold
Purchase Type For Sale
Square Footage 1,112 sqft
Price per Sqft $382
Subdivision Castleridge
MLS® Listing ID A2035809
Sold Date 04/12/23
Style 2 Storey
Bedrooms 3
Full Baths 1
Half Baths 1
Originating Board Calgary
Year Built 1982
Annual Tax Amount $2,270
Tax Year 2022
Lot Size 6,264 Sqft
Acres 0.14
Property Description
2 Storey house located on a quieter street in Castleridge on a massive piece of land. This well-loved home has had the same owners for over 25 years! It's situated directly behind the beautiful Prairie Winds Park and steps away from Westwind's business plaza. Great curb appeal with mature landscaping and trees. Large driveway that will fit multiple vehicles to the left side of the home. The main level has a good sized entrance with coat closet. Next you will find the living room with a large window that looks directly over the front yard. The kitchen and dining area offer updated cabinetry and beautiful stainless steel appliances. Upstairs you will find 3 bedrooms, including the primary bedroom and a 4 pc bathroom. Partially finished basement with separate side entry (potential to add a secondary suite with City approval). Massive fenced in yard features views of the city skyline, a fire pit & patio. Recent updates include all new siding and roof completed in 2021 and a new hot water tank in 2022. Don't forget to check out the virtual tour!
Location
Province AB
County Calgary
Area Cal Zone Ne
Zoning R-C1
Direction NE
Rooms
Basement Full, Unfinished
Interior
Interior Features Built-in Features, Chandelier, Laminate Counters
Heating Forced Air, Natural Gas
Cooling None
Flooring Carpet, Linoleum, Tile
Appliance Dishwasher, Dryer, Refrigerator, Stove(s), Washer
Laundry In Basement
Exterior
Parking Features Driveway, Off Street
Garage Description Driveway, Off Street
Fence Fenced
Community Features Other, Park, Schools Nearby, Playground, Sidewalks, Street Lights, Shopping Nearby
Roof Type Asphalt Shingle
Porch Patio
Lot Frontage 35.7
Total Parking Spaces 3
Building
Lot Description Low Maintenance Landscape, Interior Lot, No Neighbours Behind, Irregular Lot, Landscaped, Pie Shaped Lot, Private
Foundation Poured Concrete
Architectural Style 2 Storey
Level or Stories Two
Structure Type Vinyl Siding
Others
Restrictions None Known
Tax ID 76807203
Ownership Private
Read Less



