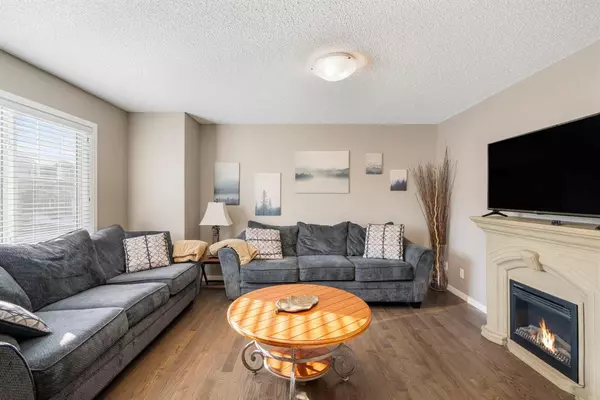For more information regarding the value of a property, please contact us for a free consultation.
21 Willow Close Cochrane, AB T4C 0W1
Want to know what your home might be worth? Contact us for a FREE valuation!

Our team is ready to help you sell your home for the highest possible price ASAP
Key Details
Sold Price $526,601
Property Type Single Family Home
Sub Type Detached
Listing Status Sold
Purchase Type For Sale
Square Footage 1,425 sqft
Price per Sqft $369
Subdivision The Willows
MLS® Listing ID A2035264
Sold Date 04/12/23
Style 2 Storey
Bedrooms 4
Full Baths 3
Half Baths 1
Originating Board Calgary
Year Built 2014
Annual Tax Amount $3,043
Tax Year 2022
Lot Size 3,810 Sqft
Acres 0.09
Property Description
Welcome to 21 Willow Close! Situated in a quiet cul-de-sac in the boutique neighbourhood of The Willows, you will be hard-pressed to find another street that is as special and charming. This 2-storey boasts over 2,000 sq. ft. of total living space, and with Bow Valley High School only steps away, it is ideal for families of any age and size. The main floor features a bright and warm living room with hardwood floors that are carried through to the kitchen and dining room. There, you will find a spacious white kitchen with granite counters, stainless steel appliances including a new dishwasher, an island with seating, and a generous walk-in pantry. The main floor is made complete with a 2pc bathroom, laundry room with brand new washer and dryer, and access to your sunny backyard. The Primary Bedroom with its walk-in closet and 3pc ensuite is the ideal setup for privacy and comfort. Mornings are made easier with the large East facing windows in the bedroom and the ensuite. Two additional bedrooms and a 4pc bathroom finish off the second floor which has brand-new carpets! In the fully, professionally finished basement, you are in for a treat! Perfectly situated for your home-office needs, there is still plenty of room for a cozy movie night. With a 4th bedroom that boasts a large walk-in closet and 4pc ensuite, you may have a tough time deciding which bedroom to claim! There is so much potential in this lower level for the perfect family home arrangement. No teenagers? No sweat! Your guests will love the luxury of such a cozy retreat. This home is perfected by a large backyard, and a double detached garage to keep your vehicle protected from those cold winter mornings. This property won't last long – so don't delay! Call your favourite agent today!
Location
Province AB
County Rocky View County
Zoning R-MX
Direction E
Rooms
Other Rooms 1
Basement Finished, Full
Interior
Interior Features Closet Organizers, Granite Counters, Walk-In Closet(s)
Heating Forced Air
Cooling None
Flooring Carpet, Tile, Vinyl Plank
Appliance Dishwasher, Dryer, Garage Control(s), Microwave Hood Fan, Refrigerator, Stove(s), Washer
Laundry Laundry Room, Main Level
Exterior
Parking Features Double Garage Detached
Garage Spaces 2.0
Garage Description Double Garage Detached
Fence Fenced
Community Features Park, Schools Nearby, Playground, Sidewalks, Street Lights, Shopping Nearby
Roof Type Asphalt
Porch Deck
Lot Frontage 29.95
Total Parking Spaces 2
Building
Lot Description Back Lane, Back Yard, Cul-De-Sac, Landscaped
Foundation Poured Concrete
Architectural Style 2 Storey
Level or Stories Two
Structure Type Vinyl Siding
Others
Restrictions Utility Right Of Way
Tax ID 75839186
Ownership Private
Read Less



