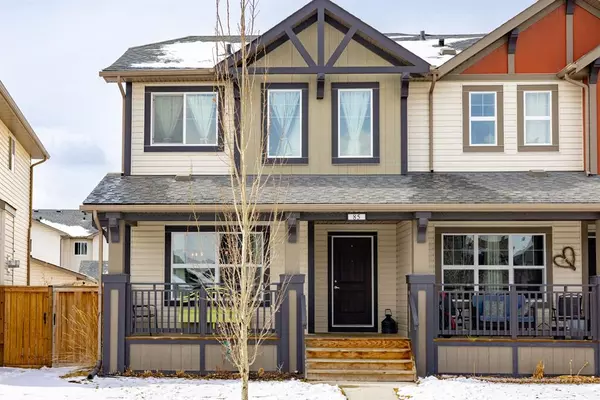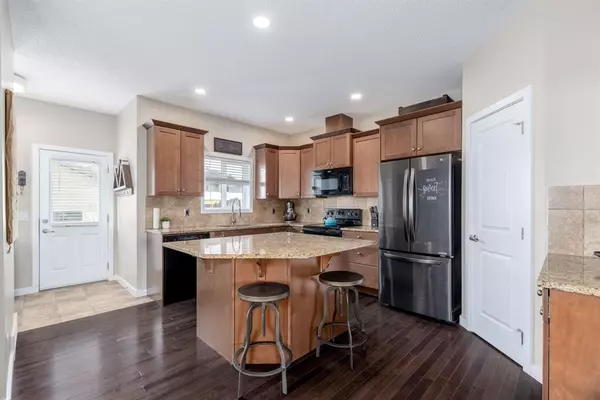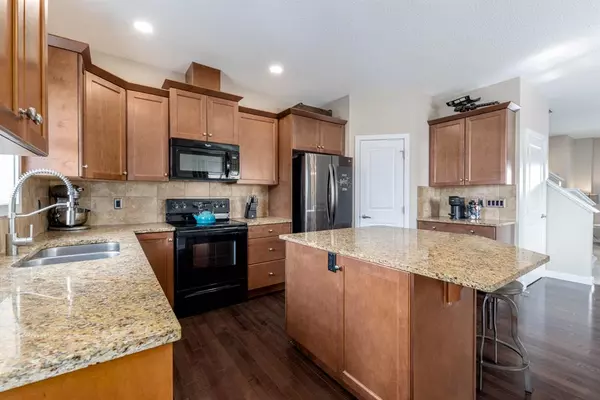For more information regarding the value of a property, please contact us for a free consultation.
85 Belgian ST Cochrane, AB T4C 0M3
Want to know what your home might be worth? Contact us for a FREE valuation!

Our team is ready to help you sell your home for the highest possible price ASAP
Key Details
Sold Price $465,000
Property Type Townhouse
Sub Type Row/Townhouse
Listing Status Sold
Purchase Type For Sale
Square Footage 1,360 sqft
Price per Sqft $341
Subdivision Heartland
MLS® Listing ID A2037161
Sold Date 04/12/23
Style 2 Storey
Bedrooms 3
Full Baths 2
Half Baths 1
Originating Board Calgary
Year Built 2015
Annual Tax Amount $2,410
Tax Year 2022
Lot Size 3,101 Sqft
Acres 0.07
Property Description
Welcome to 85 Belgian Street, an impeccably cared for end unit, with a fully finished basement and double garage! This house is awesome…as you come in, what strikes you the most is the coziness of the place, even though it is a wide open plan. Front to back there is a ton of natural light from all the large windows…it's the beauty of being an end unit! Moving through the living room to the middle of the house, the kitchen features granite countertops, a great island, and is open to the a dining space large enough for a table for 8, which is rare to find in this type of home. At the back of the house, there is a 2 piece bath just off the back door that is separated from the rest of the house by a small mudroom. Upstairs features 3 large bedrooms with a primary suite including a fabulous ensuite and walk in closet. The basement is fully developed with a rec room and a separate space that could be used as an office or a 4th bedroom. The landscaping is all done, and with a front porch and back deck, you can always find a place to sit in the sun if you like. The fully fenced back yard features a double detached garage, and yes, the hot tub can be included. You don't want to miss this, so for more details, and to see our Narrated Video Tour and 360 Virtual Tour, click the links below.
Location
Province AB
County Rocky View County
Zoning R-MD
Direction W
Rooms
Other Rooms 1
Basement Finished, Full
Interior
Interior Features Granite Counters, Kitchen Island, Laminate Counters, No Smoking Home, Open Floorplan, Pantry, Recessed Lighting, Walk-In Closet(s)
Heating Fireplace(s), Forced Air, Natural Gas
Cooling Central Air
Flooring Carpet, Ceramic Tile, Laminate
Fireplaces Number 1
Fireplaces Type Gas, Living Room, Mantle, Tile
Appliance Dishwasher, Dryer, Electric Oven, Microwave, Refrigerator, Washer
Laundry In Basement
Exterior
Parking Features Alley Access, Double Garage Detached, Garage Door Opener, Garage Faces Rear, Insulated, On Street
Garage Spaces 2.0
Garage Description Alley Access, Double Garage Detached, Garage Door Opener, Garage Faces Rear, Insulated, On Street
Fence Fenced
Community Features Schools Nearby, Shopping Nearby, Sidewalks, Street Lights
Roof Type Asphalt
Porch Deck, Front Porch
Lot Frontage 23.36
Exposure W
Total Parking Spaces 2
Building
Lot Description Back Lane, Back Yard, Front Yard, Garden, Landscaped, Level, Standard Shaped Lot
Foundation Poured Concrete
Architectural Style 2 Storey
Level or Stories Two
Structure Type Vinyl Siding
Others
Restrictions None Known
Tax ID 75890738
Ownership Private
Read Less



