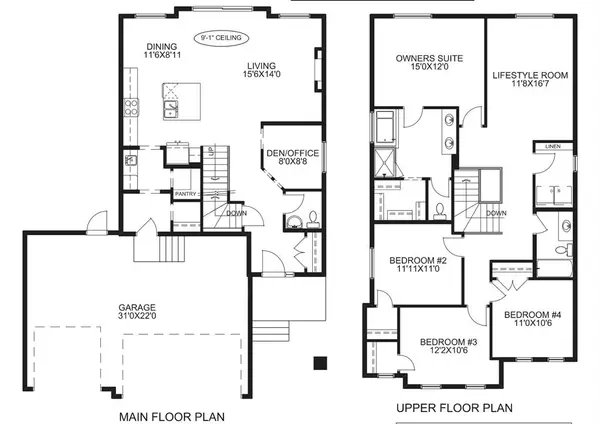For more information regarding the value of a property, please contact us for a free consultation.
1206 Bayside DR SW Airdrie, AB T4B 5E8
Want to know what your home might be worth? Contact us for a FREE valuation!

Our team is ready to help you sell your home for the highest possible price ASAP
Key Details
Sold Price $798,888
Property Type Single Family Home
Sub Type Detached
Listing Status Sold
Purchase Type For Sale
Square Footage 2,295 sqft
Price per Sqft $348
Subdivision Bayside
MLS® Listing ID A2026730
Sold Date 04/12/23
Style 2 Storey
Bedrooms 4
Full Baths 2
Half Baths 1
Originating Board Calgary
Year Built 2022
Annual Tax Amount $1,323
Tax Year 2022
Lot Size 5,608 Sqft
Acres 0.13
Property Description
Stunning Home built by award winning builder Mckee Homes in Bayside. Welcome to this TRIPLE attached garage home. This home features over 2295 square feet of living space with an open concept layout with a flex room on main floor, gorgeous windows throughout for plenty of natural sunlight. The spacious master features a luxurious 5-piece ensuite, a large walk-in closet and loads of natural light! The large basement area is unfinished - awaiting your personal design. This brand new home comes with an extensive package of Certified New Home Warranty...1YR - Workmanship & Materials, 2YR - Delivery & Distribution Systems, 5YR Building Envelope and 10YR Structural Integrity.
Location
Province AB
County Airdrie
Zoning R1
Direction N
Rooms
Basement Full, Unfinished
Interior
Interior Features Bathroom Rough-in, Closet Organizers, Double Vanity, Granite Counters, Kitchen Island, Open Floorplan, Pantry, Walk-In Closet(s)
Heating Forced Air
Cooling None
Flooring Carpet, Ceramic Tile, Vinyl Plank
Fireplaces Number 1
Fireplaces Type Gas, Living Room
Appliance Bar Fridge, Dishwasher, Electric Range, Garage Control(s), Microwave, Range Hood, Refrigerator
Laundry Laundry Room, Upper Level
Exterior
Garage Garage Door Opener, Triple Garage Attached
Garage Spaces 3.0
Garage Description Garage Door Opener, Triple Garage Attached
Fence None
Community Features Park, Playground
Roof Type Asphalt Shingle
Porch None
Lot Frontage 63.19
Parking Type Garage Door Opener, Triple Garage Attached
Total Parking Spaces 5
Building
Lot Description Back Yard
Foundation Poured Concrete
Architectural Style 2 Storey
Level or Stories Two
Structure Type Vinyl Siding
New Construction 1
Others
Restrictions Restrictive Covenant-Building Design/Size,Utility Right Of Way
Tax ID 78795603
Ownership Private
Read Less
GET MORE INFORMATION




