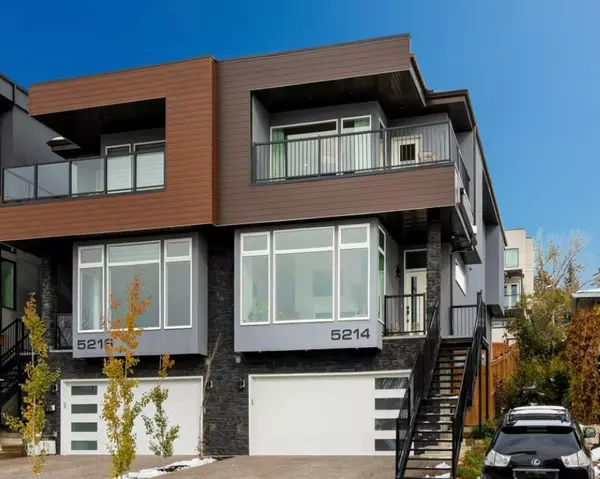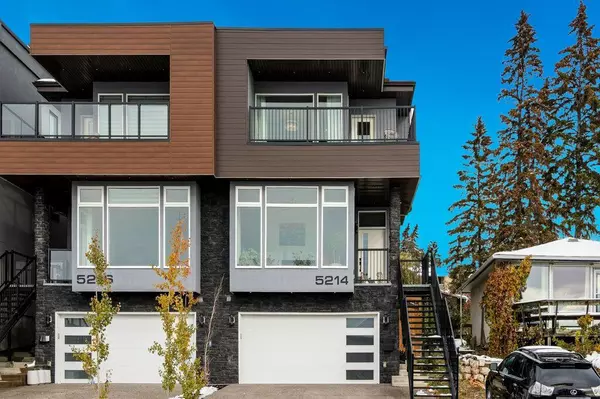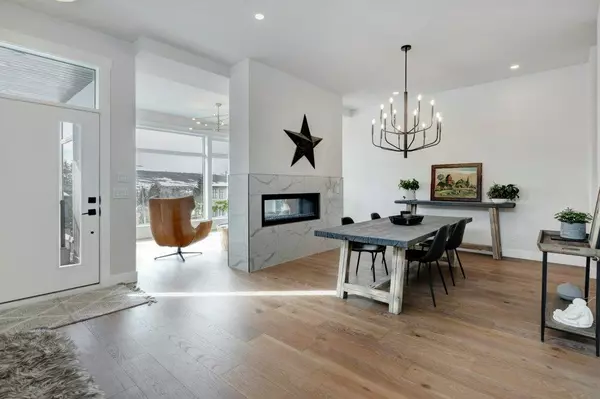For more information regarding the value of a property, please contact us for a free consultation.
5214 22 AVE NW Calgary, AB T3B0Y9
Want to know what your home might be worth? Contact us for a FREE valuation!

Our team is ready to help you sell your home for the highest possible price ASAP
Key Details
Sold Price $951,000
Property Type Single Family Home
Sub Type Semi Detached (Half Duplex)
Listing Status Sold
Purchase Type For Sale
Square Footage 2,163 sqft
Price per Sqft $439
Subdivision Montgomery
MLS® Listing ID A2004070
Sold Date 04/11/23
Style 2 Storey,Side by Side
Bedrooms 3
Full Baths 3
Half Baths 1
Originating Board Calgary
Year Built 2021
Annual Tax Amount $5,752
Tax Year 2022
Lot Size 3,003 Sqft
Acres 0.07
Lot Dimensions 3003 sqft
Property Description
MILLION DOLLAR VIEW! This one of a kind luxurious family home has been designed with every aspect carefully chosen.
An open concept living space featuring 10' ceilings, white oak hardwood, ceramic tile, upgraded granite, elegant light fixtures, 75 gallon water tank, Aldes HRV air exchanger, ready for A/C, and enhanced plumbing fixtures throughout the home.
The front room and fine dining area are divided by a Continental two-way gas fireplace. The radiant front room could be a sitting area or office with a great view. The gourmet kitchen has all custom cabinetry, upgraded granite counters, and an extra long island for entertaining. Top quality Kitchen Aid appliances and elegant light fixtures.
The family room features more custom built ins and extended sliding glass doors leading to a functional private landscaped and fenced back yard, great for families and entertaining. Ascend the upgraded floating stairs to second level. The hallway is luminous with natural light from the skylights, which leads you to a convenient laundry room that includes sink and storage. There are three bedrooms including the primary retreat, and a 4pc bathroom. The primary retreat features a massive custom walk-in closet with skylight, private south facing balcony capturing views, and grande ensuite. The spa-inspired 5pc ensuite is heaven on earth; luxurious steam shower, separate throne room, double sinks, stand alone deluxe soaker tub, and infloor heat.
The lower level features ceramic tile floors, a custom designed closet and mudroom, hobby room or 4th bedroom, with 3pc ensuite bath. This has convenient walk in tiled shower; great to wash muddy paws. Lower level is also roughed in for infloor heat. Location is close to all amenities and minutes to the shops and restaurants. You can also access lower level through the insulated/drywalled triple garage.
With over 2,600 sq ft of developed living space, this luxury home is ready for new family. Call your favorite realtor today to view
Location
Province AB
County Calgary
Area Cal Zone Nw
Zoning R-C2
Direction SW
Rooms
Other Rooms 1
Basement Finished, Partial
Interior
Interior Features Built-in Features, Double Vanity, Granite Counters, Kitchen Island, Open Floorplan
Heating Forced Air, Natural Gas
Cooling None
Flooring Ceramic Tile, Hardwood
Fireplaces Number 1
Fireplaces Type Dining Room, Double Sided, Gas, Living Room
Appliance Built-In Oven, Dishwasher, Dryer, Gas Cooktop, Microwave Hood Fan, Washer, Window Coverings
Laundry Upper Level
Exterior
Parking Features Concrete Driveway, Garage Door Opener, Triple Garage Attached
Garage Spaces 3.0
Garage Description Concrete Driveway, Garage Door Opener, Triple Garage Attached
Fence Fenced
Community Features Park, Pool, Schools Nearby, Shopping Nearby, Sidewalks, Street Lights
Roof Type Asphalt Shingle
Porch Balcony(s), Front Porch, Patio
Lot Frontage 25.0
Exposure SW
Total Parking Spaces 5
Building
Lot Description Back Lane, Back Yard, Landscaped, Views
Foundation Poured Concrete
Architectural Style 2 Storey, Side by Side
Level or Stories Two
Structure Type Composite Siding,Stucco
Others
Restrictions None Known
Tax ID 76739226
Ownership Private
Read Less



