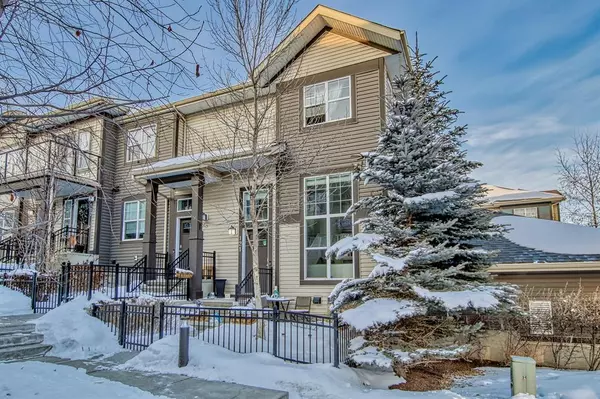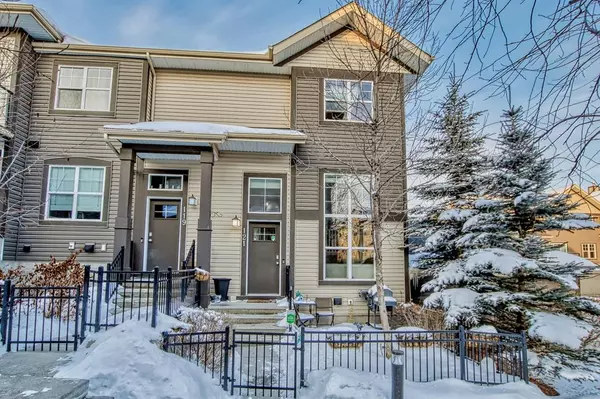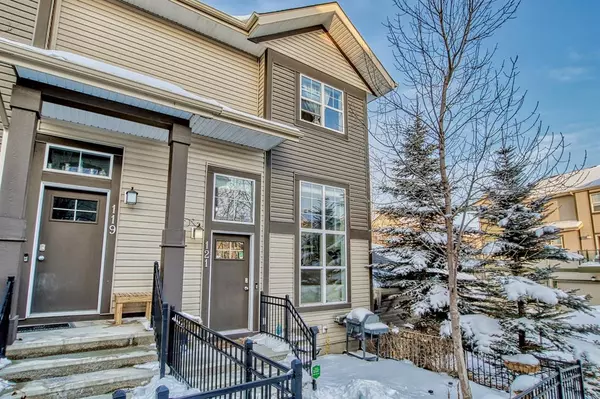For more information regarding the value of a property, please contact us for a free consultation.
121 Mckenzie Towne SQ SE Calgary, AB T2Z 1E2
Want to know what your home might be worth? Contact us for a FREE valuation!

Our team is ready to help you sell your home for the highest possible price ASAP
Key Details
Sold Price $396,000
Property Type Townhouse
Sub Type Row/Townhouse
Listing Status Sold
Purchase Type For Sale
Square Footage 1,132 sqft
Price per Sqft $349
Subdivision Mckenzie Towne
MLS® Listing ID A2032114
Sold Date 04/11/23
Style 4 Level Split
Bedrooms 2
Full Baths 2
Half Baths 1
Condo Fees $315
HOA Fees $20/ann
HOA Y/N 1
Originating Board Calgary
Year Built 2012
Annual Tax Amount $2,177
Tax Year 2022
Property Description
SHOWS 10/10 ! AMAZING END UNIT townhome located in the popular community of Mckenzie Towne. Abundance of GENUINE beauty & tons of natural light coming in through the windows. GORGEOUS LAYOUT that provides wide open living allowing any configuration that works for you lifestyle. Dramatic great room with 14 foot ceilings, gourmet kitchen with Stainless steel kitchen appliances , contemporary designer colors, beautiful granite countertops, hardwood flooring & tiles ! There are 2 Spacious primary bedrooms with ensuite for you to relax. Enjoy your double attached garage for your convenience. TRULY situated in a fantastic location. AMENITIES IN MINUTES: Walking distance to bus stop, playgrounds, and schools. Close to Shoppers, Superstore, Walmart and banks. Few minutes drive to Deerfoot and Stoney Trail. Book your showing now and make an offer!
Location
Province AB
County Calgary
Area Cal Zone Se
Zoning M-1
Direction S
Rooms
Basement Partial, Unfinished
Interior
Interior Features No Smoking Home
Heating Forced Air, Natural Gas
Cooling None
Flooring Carpet, Ceramic Tile, Hardwood
Appliance Dishwasher, Dryer, Electric Stove, Refrigerator, Washer, Window Coverings
Laundry In Unit
Exterior
Garage Double Garage Attached
Garage Spaces 2.0
Garage Description Double Garage Attached
Fence Fenced
Community Features Park, Schools Nearby, Playground, Sidewalks, Shopping Nearby
Amenities Available Storage
Roof Type Asphalt Shingle
Porch Balcony(s)
Exposure S
Total Parking Spaces 2
Building
Lot Description Landscaped, Level
Foundation Poured Concrete
Architectural Style 4 Level Split
Level or Stories 4 Level Split
Structure Type Vinyl Siding,Wood Frame
Others
HOA Fee Include Common Area Maintenance,Insurance,Professional Management,Snow Removal
Restrictions None Known
Ownership Private
Pets Description Yes
Read Less
GET MORE INFORMATION




