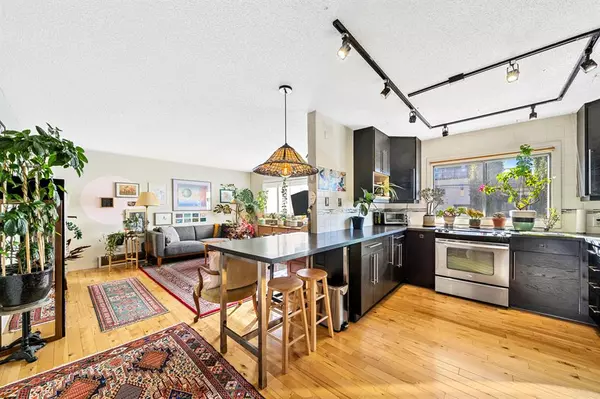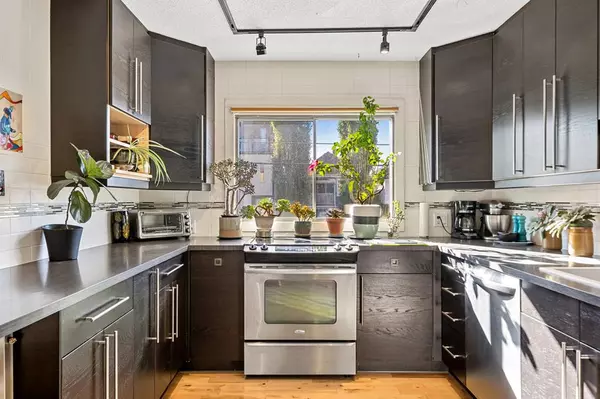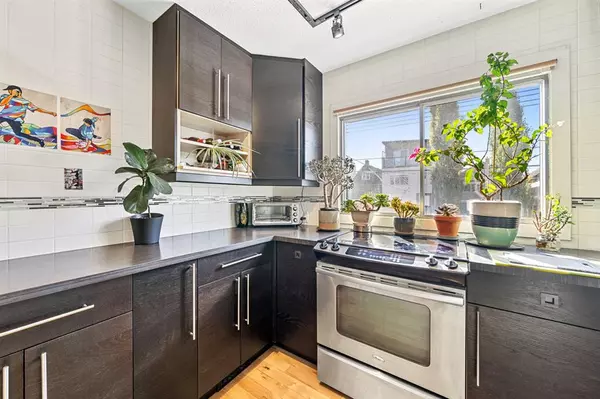For more information regarding the value of a property, please contact us for a free consultation.
1633 11 AVE SW #10 Calgary, AB T3C 0N6
Want to know what your home might be worth? Contact us for a FREE valuation!

Our team is ready to help you sell your home for the highest possible price ASAP
Key Details
Sold Price $187,000
Property Type Condo
Sub Type Apartment
Listing Status Sold
Purchase Type For Sale
Square Footage 610 sqft
Price per Sqft $306
Subdivision Sunalta
MLS® Listing ID A2034553
Sold Date 04/11/23
Style Low-Rise(1-4)
Bedrooms 1
Full Baths 1
Condo Fees $442/mo
Originating Board Calgary
Year Built 1963
Annual Tax Amount $1,254
Tax Year 2022
Property Description
Welcome to unit 10 at the Marilyn! This completely renovated corner unit features solid birch hardwood flooring throughout. The beautifully renovated kitchen has ample cabinet and counter space, an excellent stainless appliance package, and a perfect dining area. The large south-facing living room provides space for entertaining and boasts oversized windows and access to your private patio. Off the living room, you will find a sizeable primary bedroom with a large closet and a spa-inspired 4-piece bathroom with a soaker tub. The unit is located just steps from some of Calgary's best breweries, shops, and restaurants. The Marilyn is a 14-unit concrete condo building built in 1963. Residents enjoy a convenient location, pro-active condo board (new roof and reserve fund study in 2021) and the sense of community a boutique building provides. Commuting is a breeze with easy access to major arteries, including 11th and 12th Avenue, Crowchild, Bow Trail, 14th Street, and the CTrain station just a few blocks away. Don't miss your chance to call this place home and schedule a private tour today.
Location
Province AB
County Calgary
Area Cal Zone Cc
Zoning M-H1
Direction W
Interior
Interior Features No Animal Home, Open Floorplan
Heating Boiler
Cooling None
Flooring Hardwood, Tile
Appliance Dishwasher, Electric Range, Refrigerator
Laundry Other
Exterior
Parking Features None
Garage Description None
Community Features Park, Playground, Sidewalks, Street Lights, Shopping Nearby
Amenities Available Other
Porch Balcony(s)
Exposure W
Building
Story 3
Architectural Style Low-Rise(1-4)
Level or Stories Single Level Unit
Structure Type Mixed
Others
HOA Fee Include Insurance,Interior Maintenance,Professional Management,Reserve Fund Contributions,Residential Manager,Trash
Restrictions None Known
Ownership Private
Pets Allowed Restrictions
Read Less



