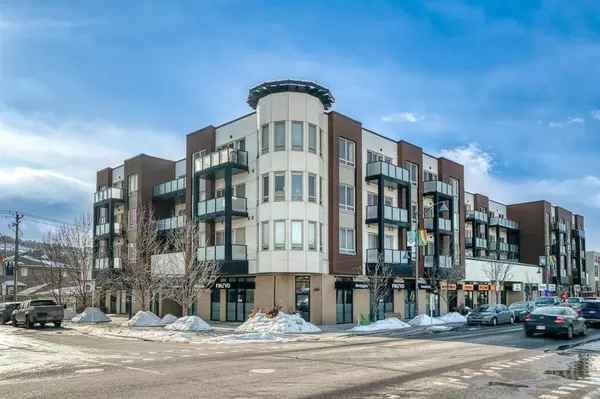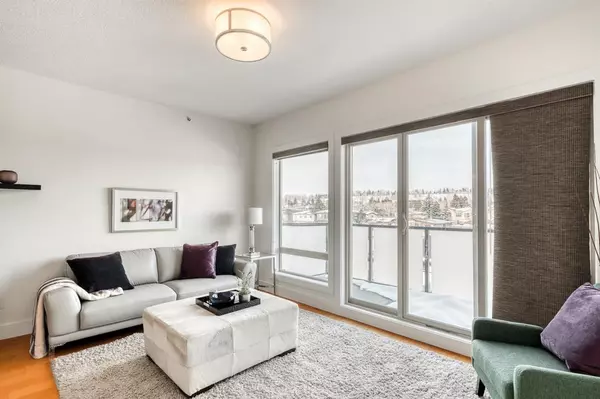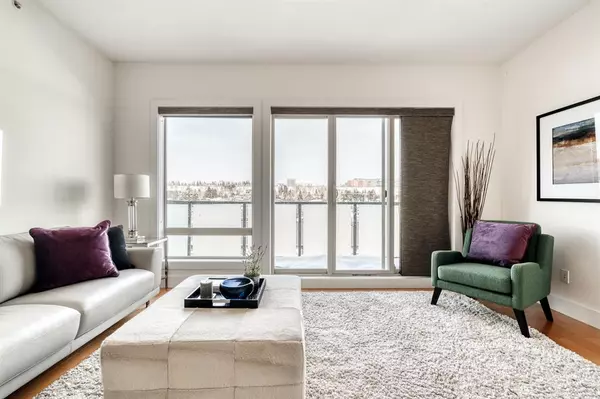For more information regarding the value of a property, please contact us for a free consultation.
1899 45 ST NW #409 Calgary, AB T3B 4S3
Want to know what your home might be worth? Contact us for a FREE valuation!

Our team is ready to help you sell your home for the highest possible price ASAP
Key Details
Sold Price $290,000
Property Type Condo
Sub Type Apartment
Listing Status Sold
Purchase Type For Sale
Square Footage 868 sqft
Price per Sqft $334
Subdivision Montgomery
MLS® Listing ID A2032589
Sold Date 04/11/23
Style Low-Rise(1-4)
Bedrooms 2
Full Baths 2
Condo Fees $534/mo
Originating Board Calgary
Year Built 2010
Annual Tax Amount $1,215
Tax Year 2022
Property Description
Modern lifestyle with a chic twist is the epitome of this home located within Montogery's commercial district. This top floor unit boasts large bright windows offering spectacular views of this contemporary community. As you step through the front doors you are greeted with a delightful open kitchen with stunning granite counters and stainless steel appliances designed for creating delicate meals for all your social gatherings. The primary bedroom is an idyllic space with an ensuite and bright windows that allows you to recharge your batteries for the next day. Hosting a second bedroom offers space for guests, home office or a perfect den for your many hobbies. With hardwood floors, a second bathroom and a titled parking stall the ease of condo life makes this space perfect for life on the go. This trendy home is within minutes of many amenities such as the University of Calgary, two hospitals, Market Mall and downtown and is perfectly poised above one of Calgary's best restaurants Notable. If you are looking for an uplifting space in a dynamic community ready to embrace your unique lifestyle, this is the home for you.
Location
Province AB
County Calgary
Area Cal Zone Nw
Zoning MU-2 f3.0h16
Direction SE
Rooms
Other Rooms 1
Interior
Interior Features Granite Counters, No Smoking Home, Open Floorplan, Recessed Lighting
Heating In Floor, Natural Gas
Cooling None
Flooring Carpet, Hardwood
Appliance Dishwasher, Electric Stove, Refrigerator, Washer/Dryer Stacked
Laundry In Unit
Exterior
Parking Features Heated Garage, Owned, Titled, Underground
Garage Spaces 1.0
Garage Description Heated Garage, Owned, Titled, Underground
Community Features Park, Playground, Schools Nearby, Shopping Nearby, Sidewalks, Street Lights
Amenities Available Elevator(s), Secured Parking, Visitor Parking
Roof Type Flat,Membrane
Porch Balcony(s)
Exposure NE
Total Parking Spaces 1
Building
Story 4
Foundation Poured Concrete
Architectural Style Low-Rise(1-4)
Level or Stories Single Level Unit
Structure Type Brick,Metal Siding ,Mixed,Other,Wood Frame
Others
HOA Fee Include Common Area Maintenance,Heat,Insurance,Maintenance Grounds,Professional Management,Reserve Fund Contributions,Sewer,Water
Restrictions Pet Restrictions or Board approval Required
Tax ID 76654427
Ownership Private
Pets Allowed Restrictions
Read Less



