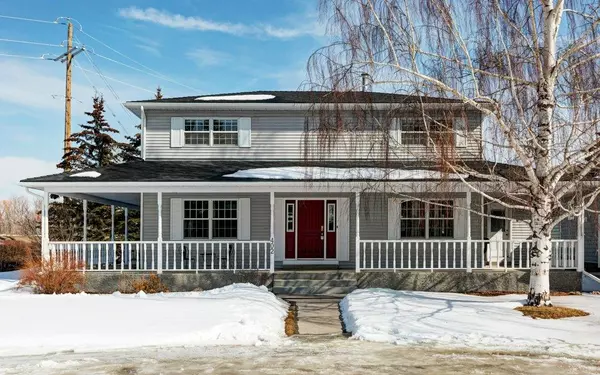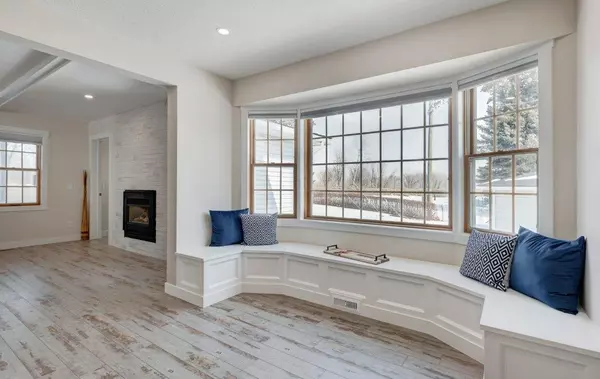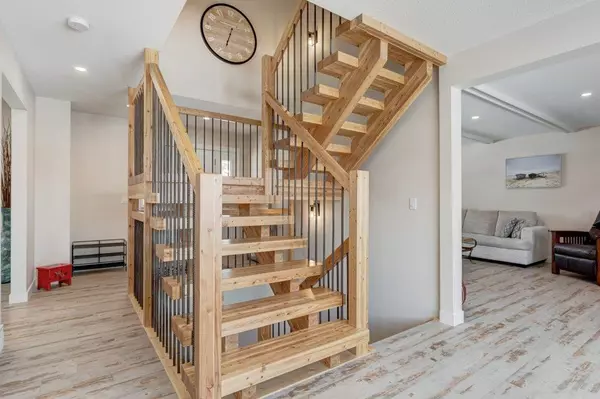For more information regarding the value of a property, please contact us for a free consultation.
402 8 ST SW High River, AB T1V 1B9
Want to know what your home might be worth? Contact us for a FREE valuation!

Our team is ready to help you sell your home for the highest possible price ASAP
Key Details
Sold Price $755,000
Property Type Single Family Home
Sub Type Detached
Listing Status Sold
Purchase Type For Sale
Square Footage 2,115 sqft
Price per Sqft $356
Subdivision Old Rodeo Grounds
MLS® Listing ID A2038891
Sold Date 04/11/23
Style 2 Storey
Bedrooms 4
Full Baths 2
Half Baths 1
Originating Board Calgary
Year Built 1988
Annual Tax Amount $3,635
Tax Year 2022
Lot Size 10,193 Sqft
Acres 0.23
Property Description
This immaculate home has been completely renovated with a new high end kitchen, new bathrooms, brand new basement finishing, a new showpiece staircase, and new flooring, doors, casings and lighting. It is in a choice location in the west end of High River at the end of a quiet cul de sac on 8 St W, on an almost ¼ acre lot. The Highwood River, a huge natural park, and extensive paths are literally only steps away. The home is a 2115 square foot three bedroom, three bathroom, traditional two storey. It features a large wrap around traditional style verandah. There is an oversized 32' x 24' insulated and heated detached garage and the large yard has mature trees and landscaping, a big patio, and is fully fenced. Please click the multimedia tab for an interactive, virtual 3D tour and floor plans.
Location
Province AB
County Foothills County
Zoning TND
Direction W
Rooms
Other Rooms 1
Basement Finished, Full
Interior
Interior Features No Smoking Home, Open Floorplan
Heating Forced Air
Cooling None
Flooring Carpet
Fireplaces Number 1
Fireplaces Type Gas, Living Room, Mantle
Appliance Central Air Conditioner, Dishwasher, Dryer, Gas Stove, Microwave Hood Fan, Refrigerator, Washer
Laundry Main Level
Exterior
Parking Features Double Garage Detached, Oversized
Garage Spaces 2.0
Garage Description Double Garage Detached, Oversized
Fence Fenced
Community Features Park, Schools Nearby, Playground, Sidewalks, Street Lights, Shopping Nearby
Roof Type Asphalt Shingle
Porch Deck, Front Porch
Lot Frontage 69.89
Total Parking Spaces 4
Building
Lot Description Back Lane, Back Yard, Corner Lot, Cul-De-Sac, Front Yard, Lawn, Landscaped, Level, Private, Views
Foundation Poured Concrete
Architectural Style 2 Storey
Level or Stories Two
Structure Type Wood Frame
Others
Restrictions None Known
Tax ID 77127116
Ownership Private
Read Less



