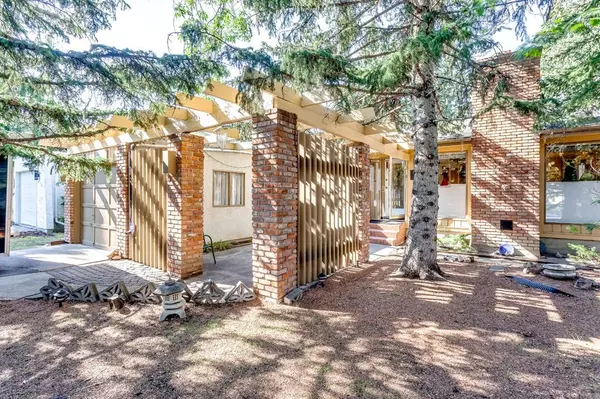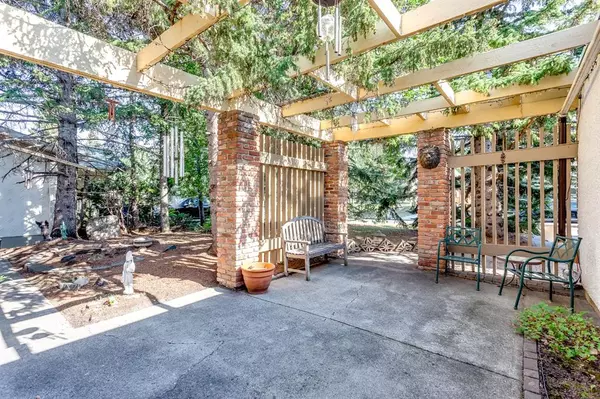For more information regarding the value of a property, please contact us for a free consultation.
2712 Oakmoor DR SW Calgary, AB T2V 3Z2
Want to know what your home might be worth? Contact us for a FREE valuation!

Our team is ready to help you sell your home for the highest possible price ASAP
Key Details
Sold Price $558,500
Property Type Single Family Home
Sub Type Detached
Listing Status Sold
Purchase Type For Sale
Square Footage 1,196 sqft
Price per Sqft $466
Subdivision Oakridge
MLS® Listing ID A2027069
Sold Date 04/11/23
Style Bungalow
Bedrooms 4
Full Baths 2
Half Baths 1
Originating Board Calgary
Year Built 1970
Annual Tax Amount $2,802
Tax Year 2022
Lot Size 6,103 Sqft
Acres 0.14
Property Description
Do not miss your chance to own this 1200 square-foot four bedroom bungalow in sought after Oakridge. This well cared for home is completely surrounded by mature trees that not only provide privacy but tons of shade in the hot summer months. The home boast three bedrooms up with a large primary with two piece en-suite, with two more bedrooms on the main floor for larger families, and a large family room with wood burning fireplace and formal dining area.
The kitchen has been updated with new cabinets with new Cezar stone counter tops and island featuring a granite top. Step out the back door to a private well treed backyard with large deck for entertaining with convenient gas line for your BBQ,gas fire pit or patio heater. Head back inside and make your way to the basement to find a spacious rec area and huge fourth bedroom, and large laundry/storage room, with upgraded newer furnace and hot water tank.
This beautiful home is move-in ready or could be renovated to make it your own. The property is just a few blocks away from Louis Riel school, pathways, parks with great accessibility with the new Ring Road, shopping and a short drive to the newest Costco and Glenmore reservoir
Location
Province AB
County Calgary
Area Cal Zone S
Zoning R-C1
Direction S
Rooms
Other Rooms 1
Basement Finished, Full
Interior
Interior Features Central Vacuum, Granite Counters, Kitchen Island, No Animal Home, No Smoking Home, Storage
Heating Forced Air
Cooling None
Flooring Carpet, Ceramic Tile, Cork
Fireplaces Number 1
Fireplaces Type Wood Burning
Appliance Dishwasher, Dryer, Electric Range, Humidifier, Refrigerator, Washer, Window Coverings
Laundry In Basement
Exterior
Parking Features Single Garage Attached
Garage Spaces 1.0
Garage Description Single Garage Attached
Fence Fenced
Community Features Park, Schools Nearby, Playground, Sidewalks, Street Lights, Tennis Court(s), Shopping Nearby
Roof Type Asphalt Shingle
Porch Deck, Front Porch
Lot Frontage 52.0
Total Parking Spaces 2
Building
Lot Description Private, Rectangular Lot, Treed
Foundation Poured Concrete
Architectural Style Bungalow
Level or Stories One
Structure Type Brick,Concrete,Wood Siding
Others
Restrictions Utility Right Of Way
Tax ID 76350086
Ownership Private
Read Less



