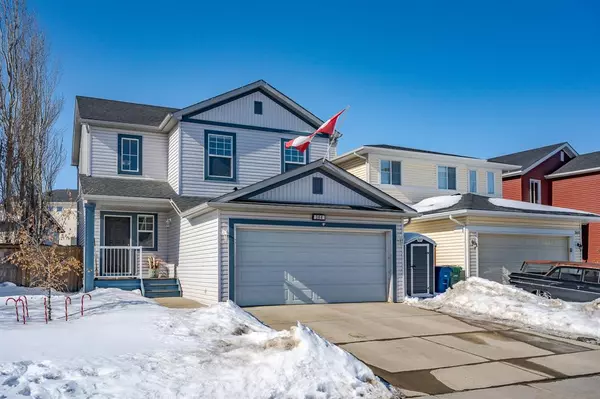For more information regarding the value of a property, please contact us for a free consultation.
364 Sagewood PL SW Airdrie, AB T4B 3N1
Want to know what your home might be worth? Contact us for a FREE valuation!

Our team is ready to help you sell your home for the highest possible price ASAP
Key Details
Sold Price $534,000
Property Type Single Family Home
Sub Type Detached
Listing Status Sold
Purchase Type For Sale
Square Footage 1,471 sqft
Price per Sqft $363
Subdivision Sagewood
MLS® Listing ID A2033871
Sold Date 04/11/23
Style 2 Storey
Bedrooms 3
Full Baths 3
Half Baths 1
Originating Board Calgary
Year Built 2005
Annual Tax Amount $2,891
Tax Year 2022
Lot Size 4,854 Sqft
Acres 0.11
Property Description
Spring into action and fall in love with this exceptional home in the favored neighborhood of Sagewood. Walking distance to 3 schools and steps from winding pathways and various playgrounds makes this home an ideal choice for young families. The benefits of this home start right from the wide street and HEATED front attached garage coupled with the rare added bonus of a REAR PAVED LANE allowing you to take the headache of trailer storage off the list. The bright 2 story entrance is flooded with natural light, open space, and nice organized closet space (take a look, you will love what they have done here!). As you enter the heart of the home it's easy to picture the many memories that will be made with friends and family here for years to come. And as you peak out into the huge West back yard you can imagine the many BBQ's that you will host and hear the joy and laughter this space will bring. Spruced up painted cabinets, a corner pantry, roomy eating area, and a casual island seating highlight the kitchen. There is updated laminate flooring throughout the main floor and the lovely living room even has a corner FIREPLACE. A main floor DEN is tucked away next to the UPDATED 2 piece powder room and could easily stay a play room or be a private home office. Upstairs the second and third bedrooms are a great size and both have ample closet space. The primary bedroom is large enough to easily fit all of your furniture, a walk in closet and 3 piece ensuite complete this room. The basement is FULLY DEVLEOPED and was thoughtfully done so, a handy office nook is a great homework or gaming area for the teenagers in your life. And Leave your excuses at the door because you now have a convenient space to work out in from home and it even comes with the treadmill to get you started. A show stopping bathroom with a gorgeous TILED SHOWER will be a hit for whomever gets to relax in here. The large family room completes this home offering a total of over 2100 sqft of developed space. It is evident that this house has been lovingly cared for by all of the special touches and additions. Make this house your next HOME. A true move in ready property is waiting for you!
Location
Province AB
County Airdrie
Zoning R1
Direction NE
Rooms
Basement Finished, Full
Interior
Interior Features Kitchen Island, Pantry, Vinyl Windows
Heating Forced Air, Natural Gas
Cooling None
Flooring Carpet, Laminate, Linoleum
Fireplaces Number 1
Fireplaces Type Gas, Living Room, Mantle
Appliance Dishwasher, Electric Stove, Garage Control(s), Microwave Hood Fan, Refrigerator, Window Coverings
Laundry In Basement
Exterior
Garage Alley Access, Double Garage Attached, Driveway, Garage Door Opener, Heated Garage, RV Access/Parking
Garage Spaces 2.0
Garage Description Alley Access, Double Garage Attached, Driveway, Garage Door Opener, Heated Garage, RV Access/Parking
Fence Fenced
Community Features Playground, Schools Nearby
Roof Type Asphalt Shingle
Porch Balcony(s), Deck, Pergola
Lot Frontage 32.94
Parking Type Alley Access, Double Garage Attached, Driveway, Garage Door Opener, Heated Garage, RV Access/Parking
Total Parking Spaces 4
Building
Lot Description Back Lane, Back Yard, Landscaped
Foundation Poured Concrete
Architectural Style 2 Storey
Level or Stories Two
Structure Type Vinyl Siding,Wood Frame
Others
Restrictions Easement Registered On Title,Utility Right Of Way
Tax ID 78814853
Ownership Private
Read Less
GET MORE INFORMATION




