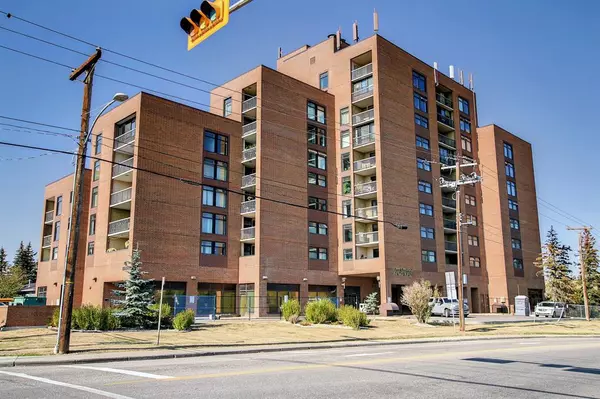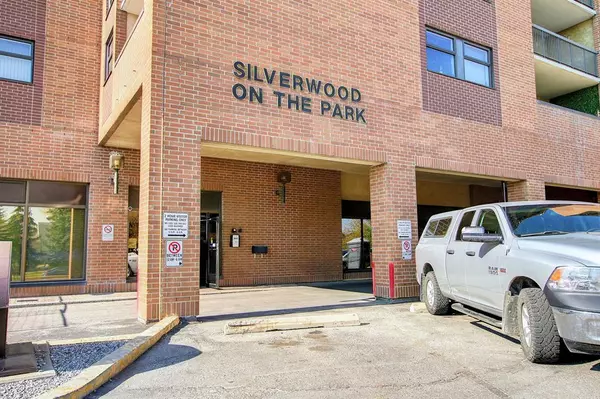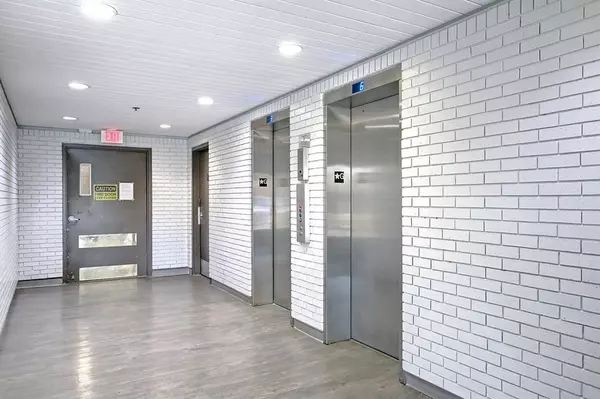For more information regarding the value of a property, please contact us for a free consultation.
8604 48 AVE NW #708 Calgary, AB T3B 5E6
Want to know what your home might be worth? Contact us for a FREE valuation!

Our team is ready to help you sell your home for the highest possible price ASAP
Key Details
Sold Price $216,000
Property Type Condo
Sub Type Apartment
Listing Status Sold
Purchase Type For Sale
Square Footage 818 sqft
Price per Sqft $264
Subdivision Bowness
MLS® Listing ID A2033251
Sold Date 04/11/23
Style High-Rise (5+)
Bedrooms 2
Full Baths 1
Condo Fees $566/mo
Originating Board Calgary
Year Built 1981
Annual Tax Amount $1,358
Tax Year 2022
Property Description
Welcome to incredible views !From this 2 bedroom condo enjoy Beautiful West views over Bowness Park, Bow River Valley with the Mountains in the distance from your 7th floor balcony. A premier adult building, Silverwood on the Park is a very well managed secure, solid concrete and brick building with heated underground parking ,convenient laundry included on each floor and 7th floor outdoor patio and garden, as well as patios on the 9th and 5th floors, and visitor parking. This unit boasts Generous storage, refurbished balcony, newer windows, renovated bathroom, new paint, some newer light fixtures, some newer appliances, quality carpeting, and tile flooring. Condo fees include utilities, secure underground parking, games room, sauna, full gym with newer equipment. Just steps away from Bowness Park and Lagoonand River walkway, 15 minutes to downtown, close to new Farmers Market quick access to highway heading West to Mountains, the location can't be beat.
Location
Province AB
County Calgary
Area Cal Zone Nw
Zoning C-COR2 f3.0h46
Direction E
Interior
Interior Features Ceiling Fan(s), Elevator, Sauna
Heating Hot Water
Cooling None
Flooring Carpet, Concrete
Appliance Dishwasher, Electric Range, Garage Control(s), Range Hood, Refrigerator, Window Coverings
Laundry Laundry Room
Exterior
Parking Features Underground
Garage Description Underground
Community Features Lake, Park, Schools Nearby, Playground, Shopping Nearby
Amenities Available Elevator(s), Fitness Center, Playground, Roof Deck, Secured Parking, Visitor Parking
Porch Balcony(s)
Exposure W
Total Parking Spaces 1
Building
Story 10
Foundation Poured Concrete
Architectural Style High-Rise (5+)
Level or Stories Single Level Unit
Structure Type Brick,Concrete
Others
HOA Fee Include Amenities of HOA/Condo,Common Area Maintenance,Electricity,Heat,Insurance,Professional Management,Reserve Fund Contributions,Sewer,Water
Restrictions Adult Living,Pet Restrictions or Board approval Required
Tax ID 76328016
Ownership Private
Pets Allowed Restrictions, Yes
Read Less



